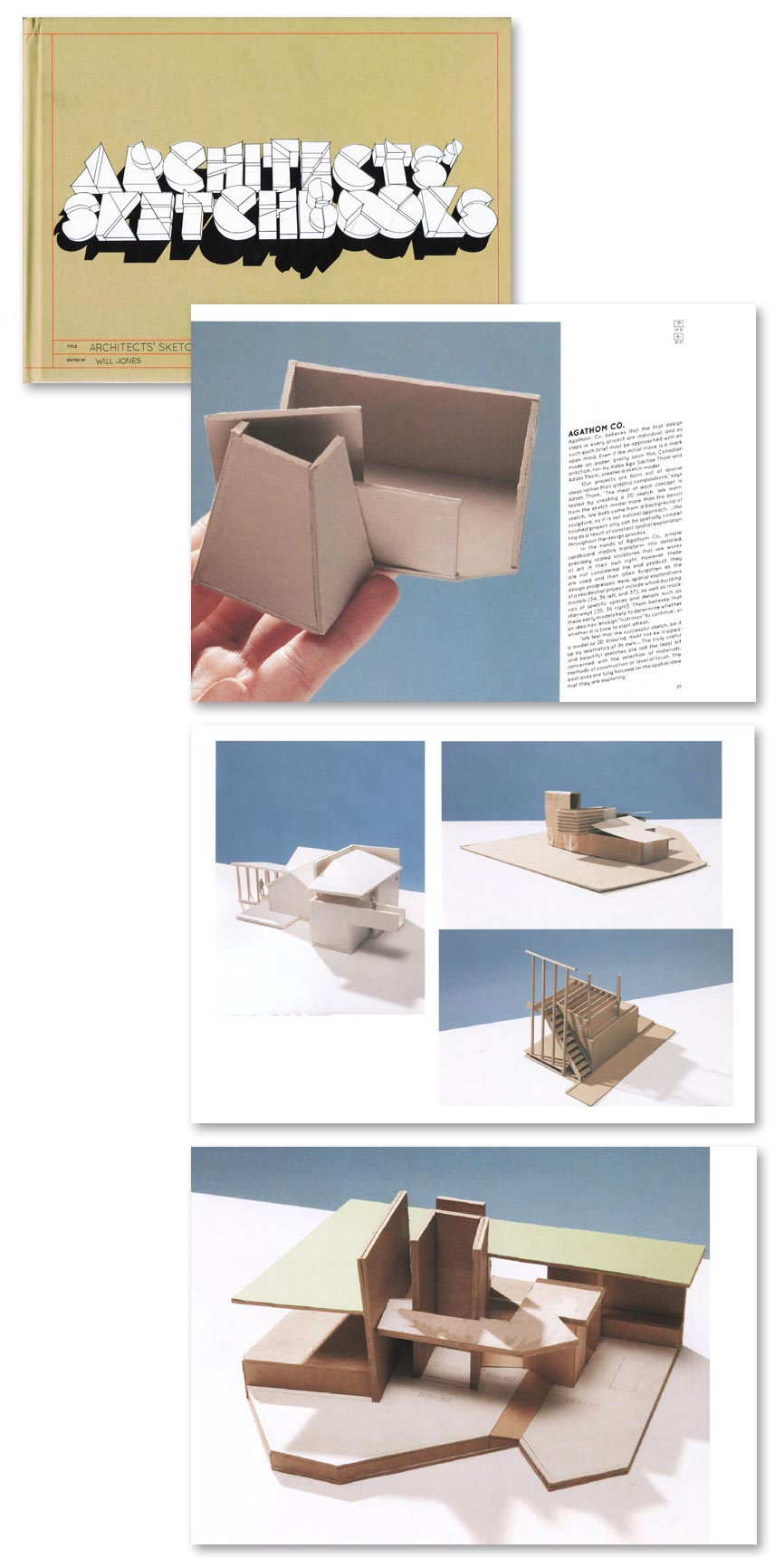Agathom in Architects’ Sketchbooks

AGATHOM Models in Architects’ Sketchbooks
Will Jones—Agathom Co. believes that the first design steps in every project are individual, and as such each brief must be approached with an open mind. Even if the initial move is a mark made on paper, pretty soon this Canadian practice, run by Katja Aga Sachse Thom and Adam Thom, creates a sketch model.
‘Our projects are born out of spatial ideas rather than graphic compositions.’ says Adam Thom . ‘The meat of each concept is tested by creating a 3D sketch. We learn from the sketch model more than the pencil sketch. We both come from a background of sculpture. so it is our natural approach…the finished project only can be spatially compelling as a result of constant spatial exploration throughout the design process.’
In the hands of Agathom Co., simple cardboard models transform info detailed, precisely scaled sculptures that are works of art in their own right. However, these are not considered the end product: they are used and then often forgotten as the design progresses. Here, spatial explorations of a residential project include whole building models [34, 36 left, and 37], as well as mockups of specific spaces and details such as stairways [35, 36 right]. Thom believes that these early models help to determine whether an idea has ‘enough “nutrition” to continue’, or whether it is time to start afresh.
‘We feel that the successful sketch, be it a model or 2D drawing, must not be tripped up by aesthetics of its own…The truly useful and beautiful sketches are not the least bit concerned with the selection of materials, methods of construction or level of finish. The best ones are fully focused on the spatial idea that they are exploring.’