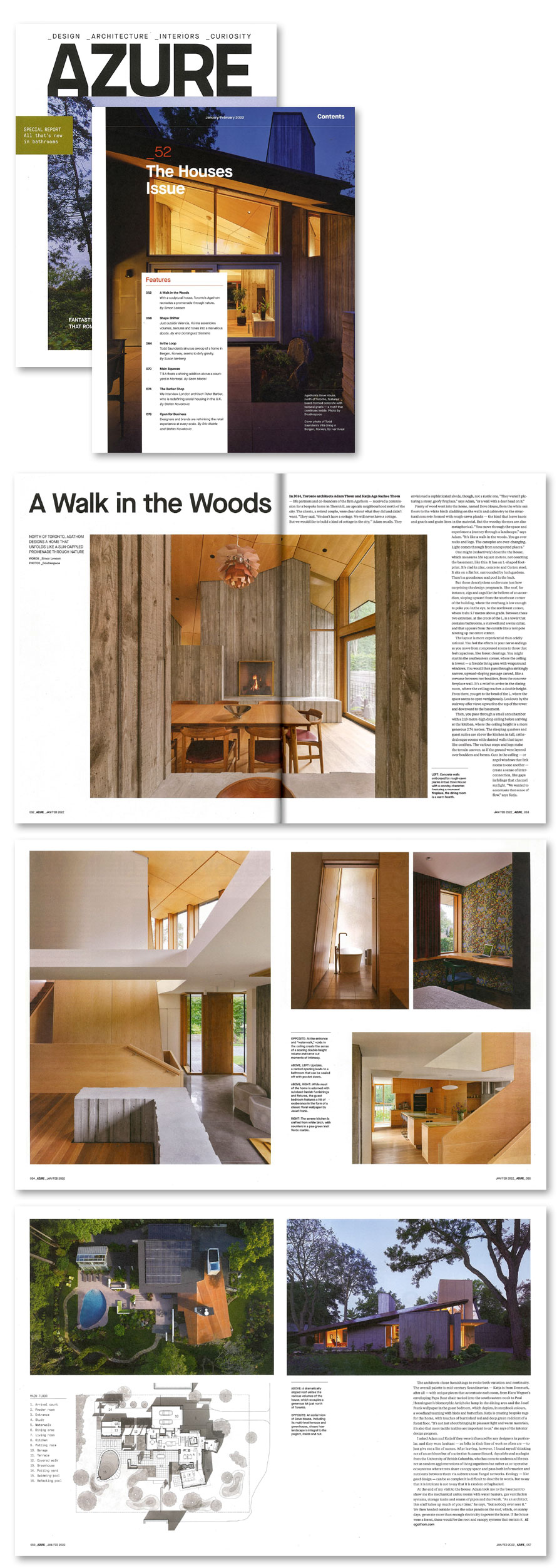Dove in Azure
Dove in Azure’s Houses Issue
A Walk in the Woods: North of Toronto, AGATHOM designs a home that unfolds like a sun-dappled promenade through nature.
Simon Lewsen—In 2014, Toronto architects Adam Thom and Katja Aga Sachse Thom — life partners and co-founders of the firm Agathom — received a commission for a bespoke home in Thornhill, an upscale neighbourhood north of the city. The clients, a retired couple, were clear about what they did and didn’t want. “They said, ‘We don’t have a cottage. We will never have a cottage. But we would like to build a kind of cottage in the city,’” Adam recalls. They envisioned a sophisticated abode, though, not a rustic one. “They weren’t picturing a stony, goofy fireplace,” says Adam, “or a wall with a deer head on it.”
Plenty of wood went into the home, named Dove House, from the white oak floors to the white birch cladding on the walls and cabinetry to the structural concrete formed with rough-sawn planks — the kind that leave knots and gnarls and grain lines in the material. But the woodsy themes are also metaphorical. “You move through the space and experience a journey through a landscape,” says Adam. “It’s like a walk in the woods. You go over rocks and logs. The canopies are ever-changing. Light comes through from unexpected places.”
One might (reductively) describe the house, which measures 356 square metres, not counting the basement, like this: It has an L-shaped footprint. It’s clad in zinc, concrete and Corten steel. It sits on a flat lot, surrounded by lush gardens. There’s a greenhouse and pool in the back.
But these descriptions understate just how surprising the design program is. The roof, for instance, zigs and zags like the bellows of an accordion, sloping upward from the southeast corner of the building, where the overhang is low enough to poke you in the eye, to the northwest corner, where it sits 5.7 metres above grade. Between these two extremes, at the crook of the L. is a tower that contains bathrooms, a stairwell and a wine cellar, and that appears from the outside like a tent pole holding up the entire edifice.
The layout is more experiential than coldly rational. You feel the effects in your nerve endings as you move from compressed rooms to those that feel capacious, like forest clearings. You might start in the southeastern corner, where the ceiling is lowest — a fireside living area with wraparound windows. You would then pass through a strikingly narrow, upward-sloping passage carved, like a crevasse between two boulders, from the concrete fireplace wall. It’s a relief to arrive in the dining room, where the ceiling reaches a double height. From there, you get to the bend of the L, where the space seems to open vertiginously. Lookouts by the stairway offer views upward to the top of the tower and downward to the basement.
