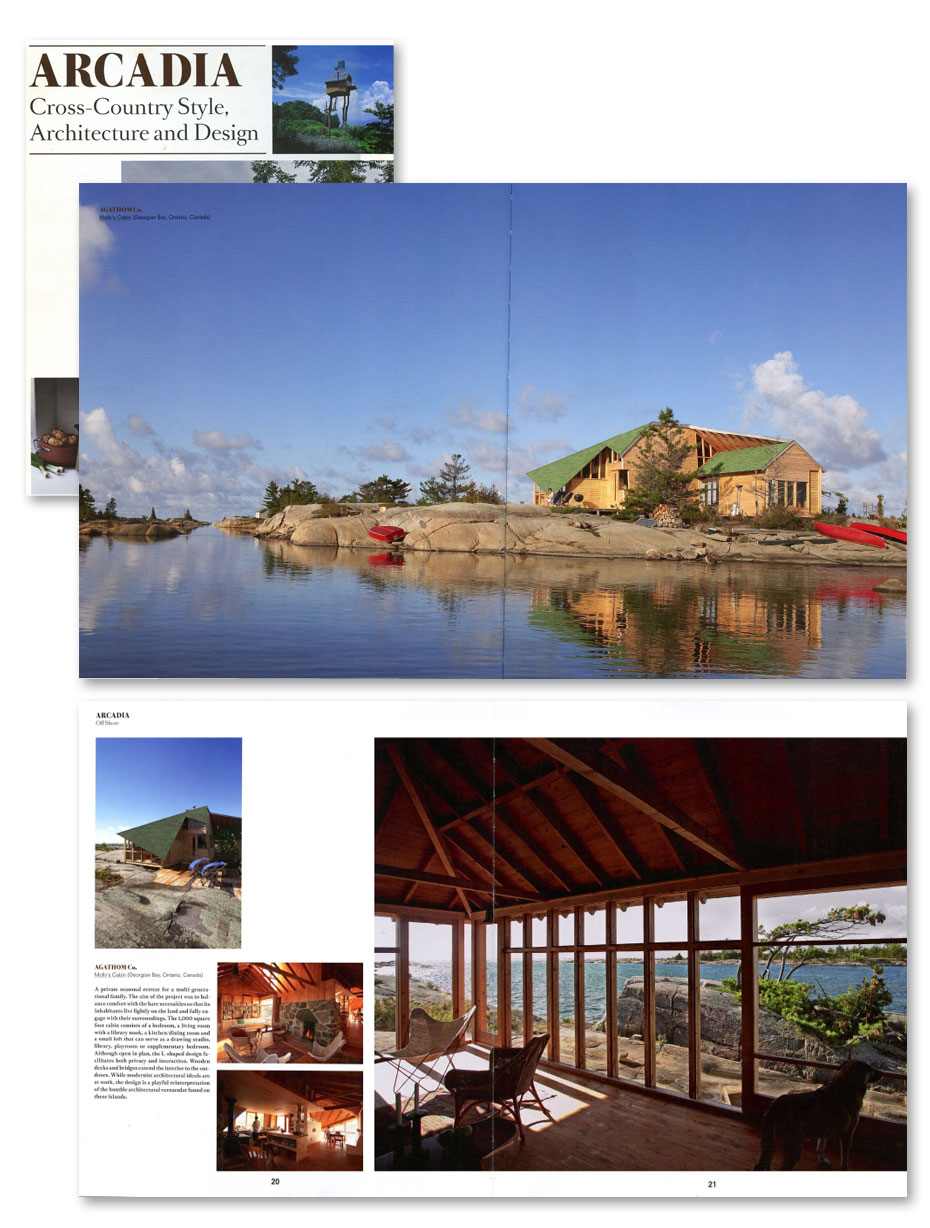Molly’s Cabin in Arcadia

Molly’s Cabin in Arcadia: Cross-Country Style, Architecture and Design
Robert Klanten, Sven Ehmann, Lukas Feireiss—A private seasonal retreat for a multi-generational family. The aim of the project was to balance comfort with the bare necessities so that its inhabitants live lightly on the land and fully engage with their surroundings. The 1,000 square foot cabin consists of a bedroom, a living room with a library nook, a kitchen/dining room and a small loft that can serve as a drawing-studio, library, playroom or supplementary bedroom. Although open in plan, the L-shaped design facilitates both privacy and interaction. Wooden decks and bridges extend the interior to the outdoors. While modernist architectural ideals are at work, the design is a playful reinterpretation of the humble architectural vernacular found on these islands.