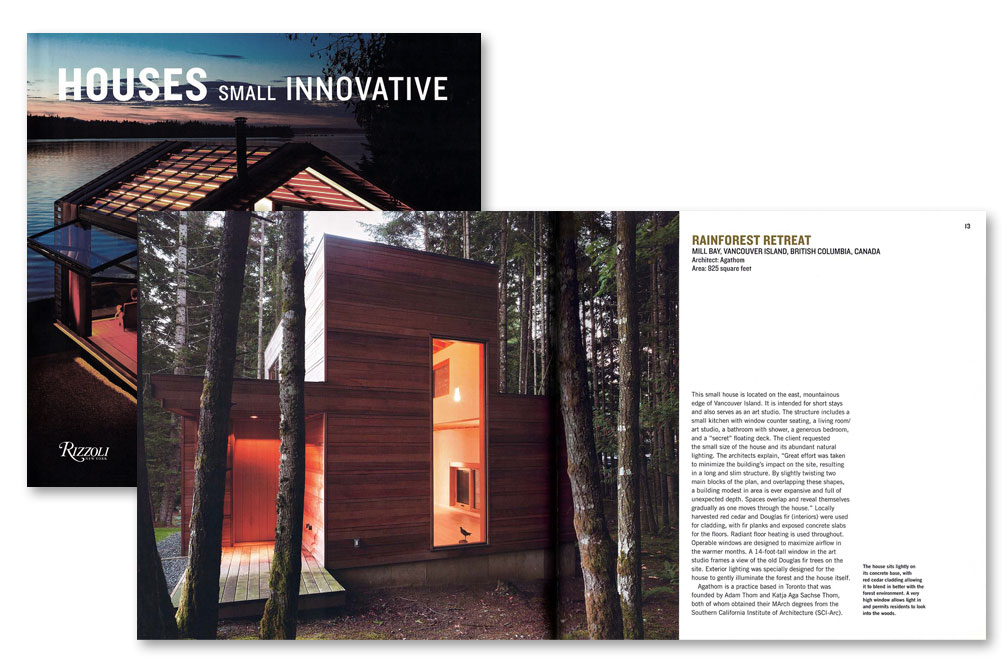Rainforest Retreat in Small Innovative Houses Book

Rainforest Retreat in Small Innovative Houses
Philip Jodidio—This small house is located on the east, mountainous edge of Vancouver Island. It is intended for short stays and also serves as an art studio. The structure includes a small kitchen with window counter seating, a living room/art studio, a bathroom with shower, a generous bedroom, and a “secret” floating deck. The client requested the small size of the house and its abundant natural lighting. The architects explain, “Great effort was taken to minimize the building’s impact on the site, resulting in a long and slim structure. By slightly twisting two main blocks of the plan, and overlapping these shapes, a building modest in area is ever expansive and full of unexpected depth. Spaces overlap and reveal themselves gradually as one moves through the house.” Locally harvested red cedar and Douglas fir (interiors) were used for cladding, with fir planks and exposed concrete slabs for the floors. Radiant floor heating is used throughout. Operable windows are designed to maximize airflow in the warmer months. A 14-foot-tall window in the art studio frames a view of the old Douglas fir trees on the site. Exterior lighting was specially designed for the house to gently illuminate the forest and the house itself.