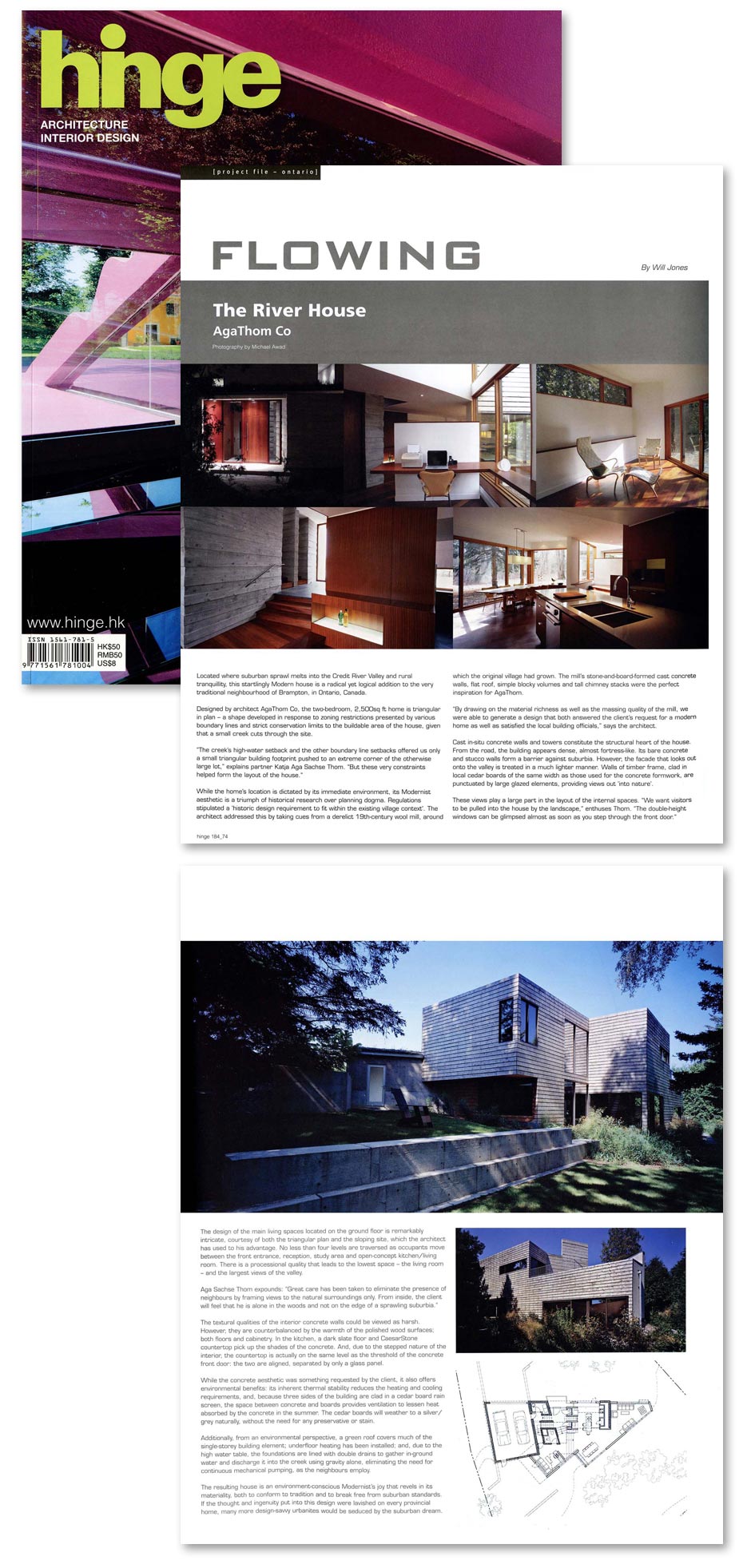River House in Hinge

River House in Hinge Magazine
Will Jones—Located where suburban sprawl melts into the Credit River Valley and rural tranquillity, this startlingly Modern house is a radical yet logical addition to the very traditional neighbourhood of Brampton, in Ontario, Canada.
Designed by architect AGATHOM Co, the two-bedroom, 2,500-sq.ft. home is triangular in plan—a shape developed in response to zoning restrictions presented by various boundary lines and strict conservation limits to the buildable area of the house, given that a small creek cuts through the site.
“The creek’s high-water setback and the other boundary line setbacks offered us only a small triangular building footprint pushed to an extreme corner of the otherwise large lot,” explains partner Katja Aga Sachse Thom. “But these very constraints helped form the layout of the house.”
While the home’s location is dictated by its immediate environment, its Modernist aesthetic is a triumph of historical research over planning dogma. Regulations stipulated a ‘historic design requirement to fit within the existing village context’. The architect addressed this by taking cues from a derelict 19th-century wool mill, around which the original village had grown. The mill’s stone-and-board-formed cast concrete walls, flat roof, simple blocky volumes and tall chimney stacks were the perfect inspiration for AGATHOM.