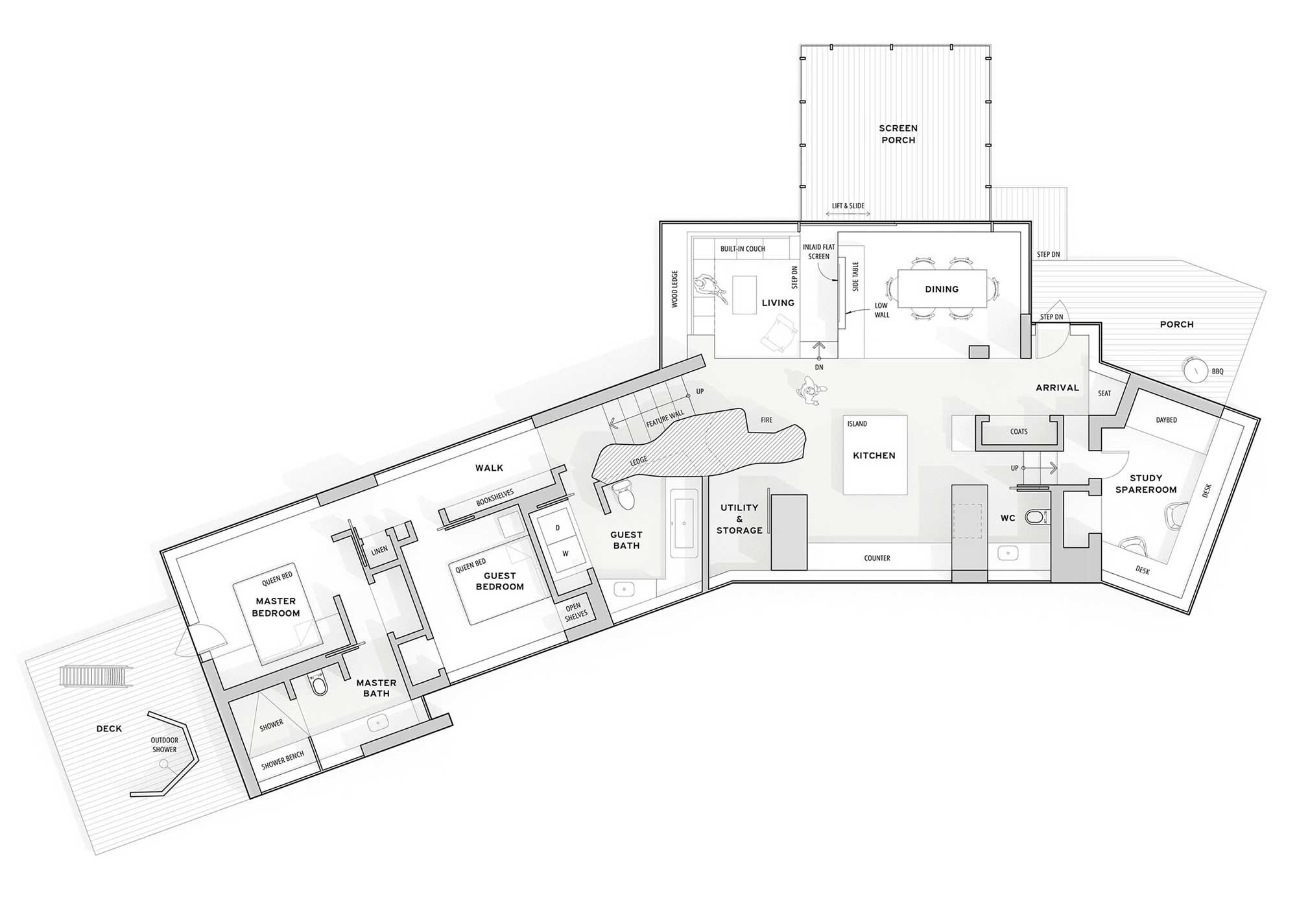Rural
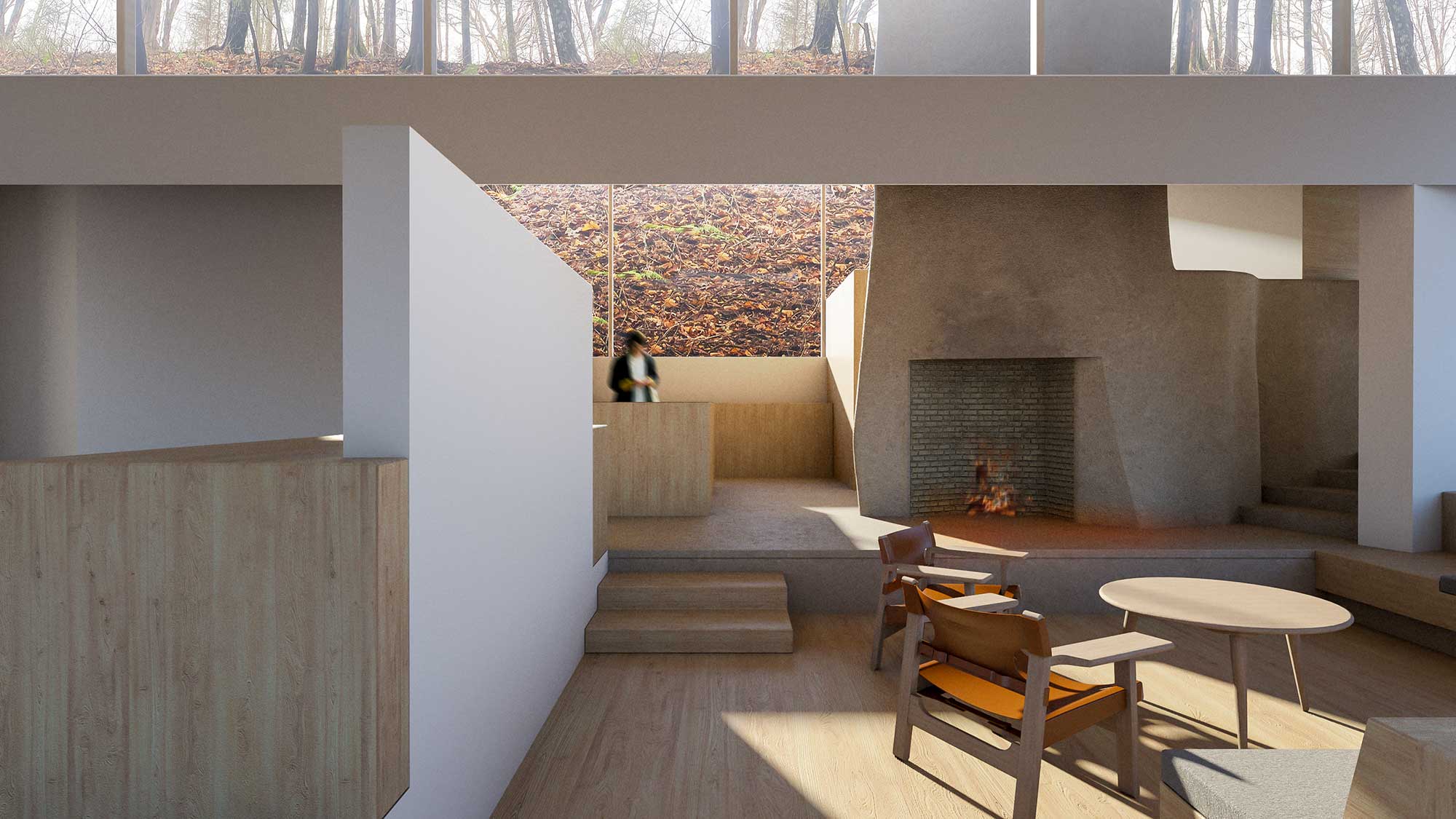
Narrow Waters
Kearney, OntarioA 4-season family cottage designed for a steep wooded slope leading to water. The design carves views on all sides celebrating deep forest scenes distant and close. The roof slopes parallel to its terrain lapping in layers to allow large clerestory sight lines upwards towards the hill’s crest –flooding the interior with dappled southern sunshine through the trees. The project’s goal was to place the house within the forest and to maintain its natural undisturbed growth as it would be when camping.
The large fireplace and hearth are central to the plan and can be enjoyed by all spaces around it, sculpted in stone as smooth faceted form. Rooms and walkways pinwheel around the fireplace encouraging touching and interaction with the stone. Subtle shifts in floor levels help separate functions of the modest plan nestling the building into its rising ground plane.
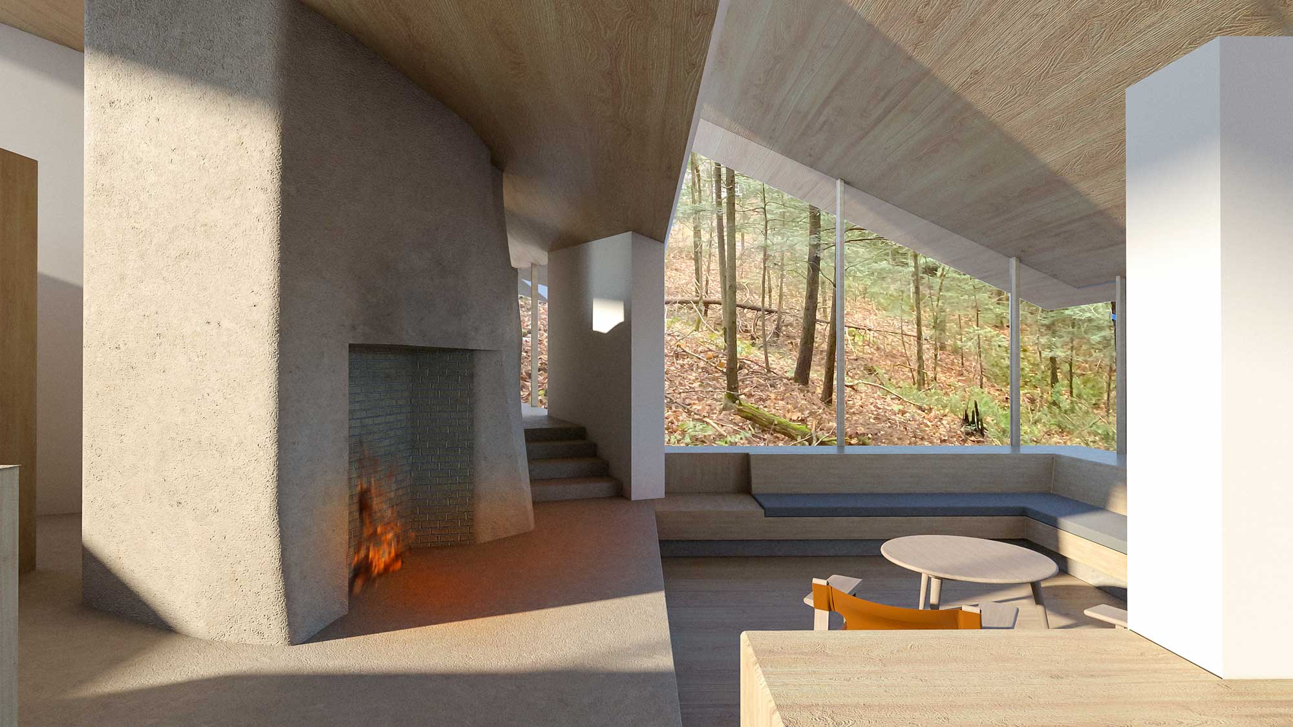
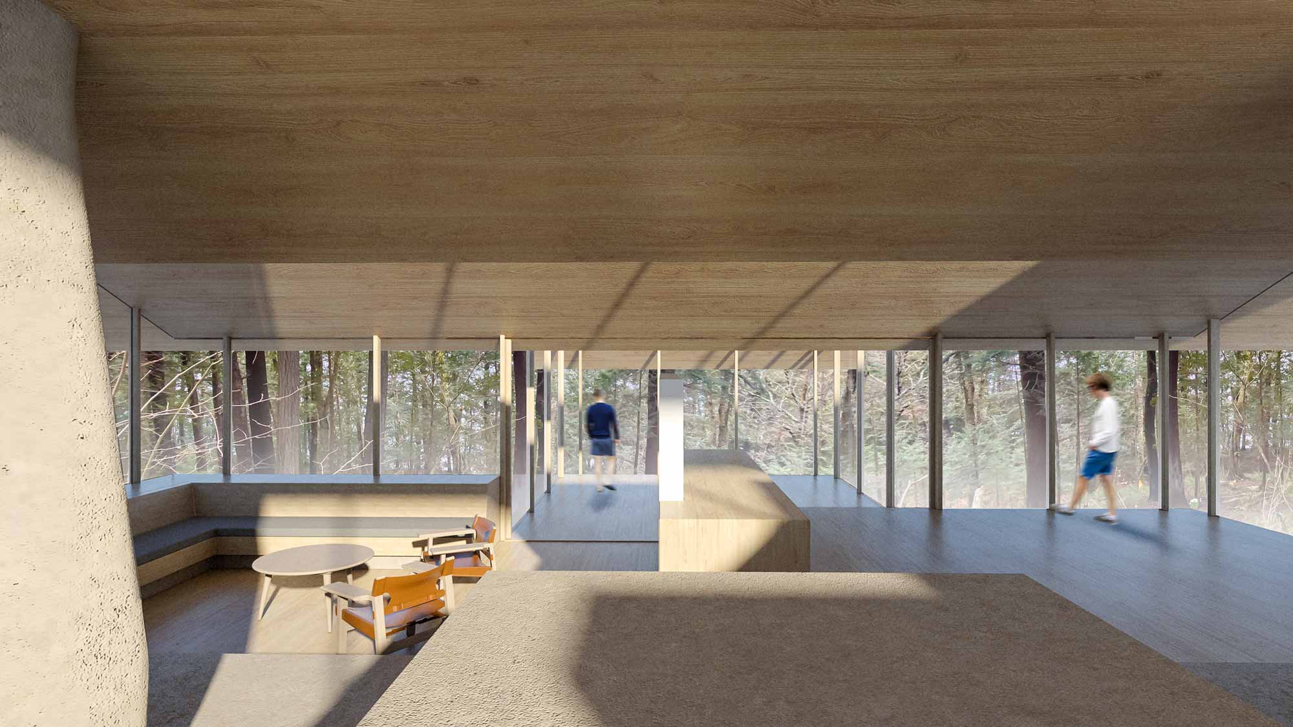
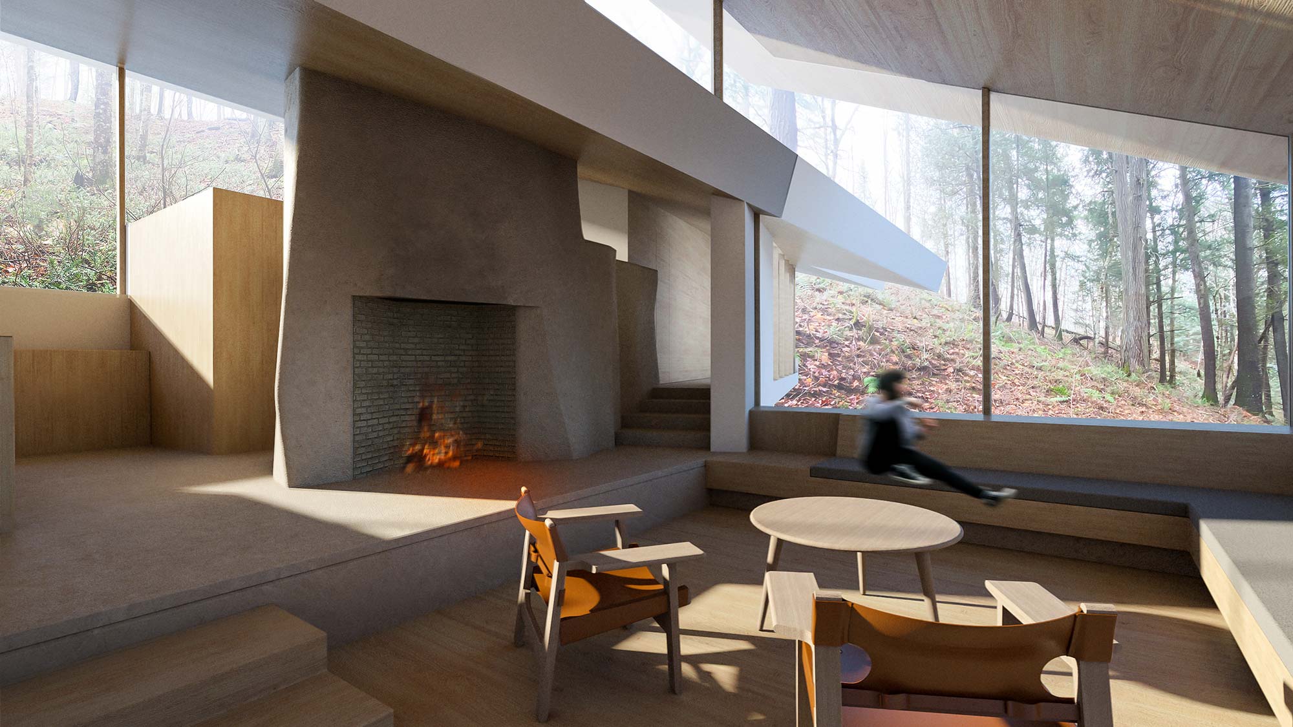
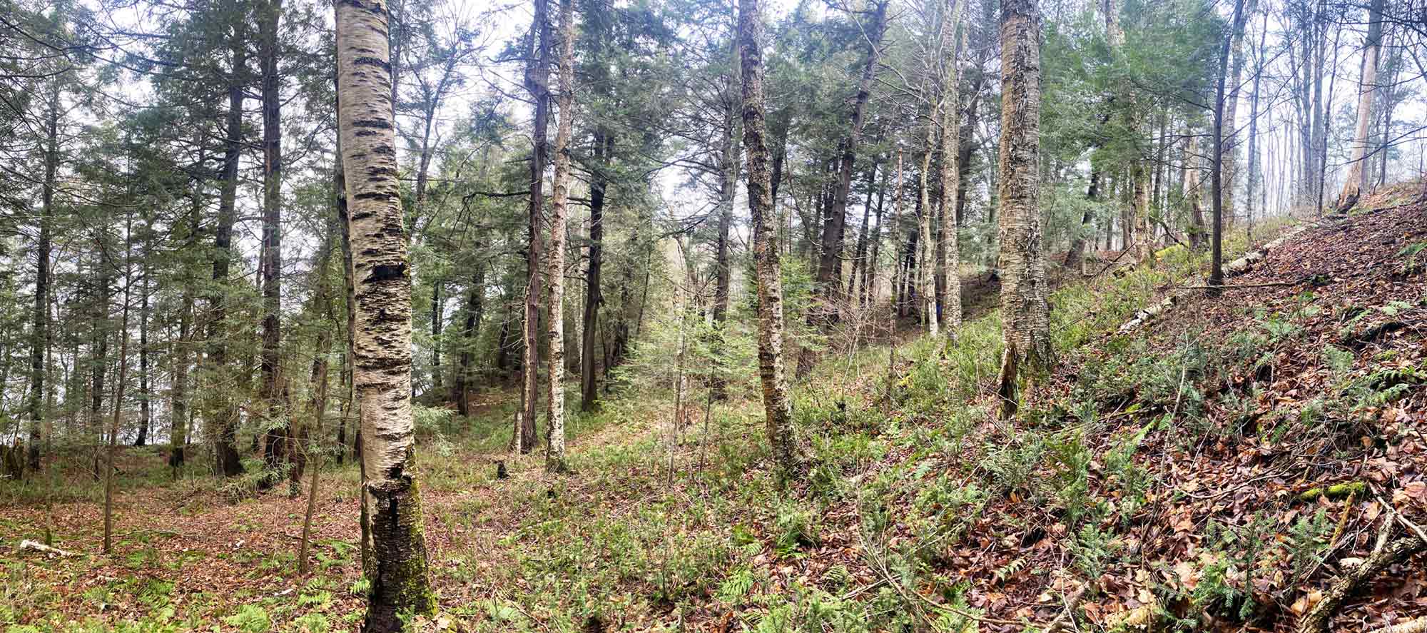
Drawings + Models
