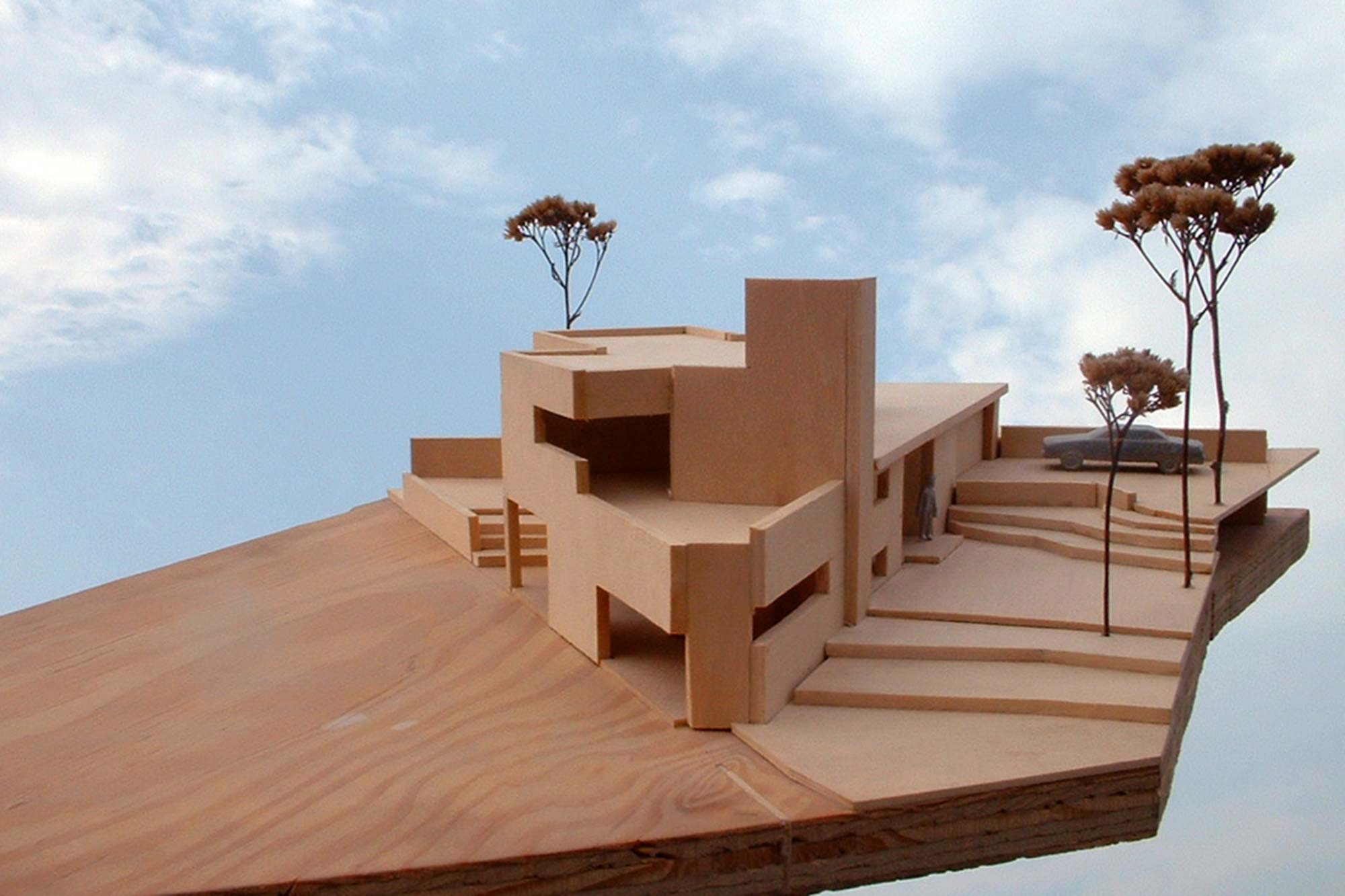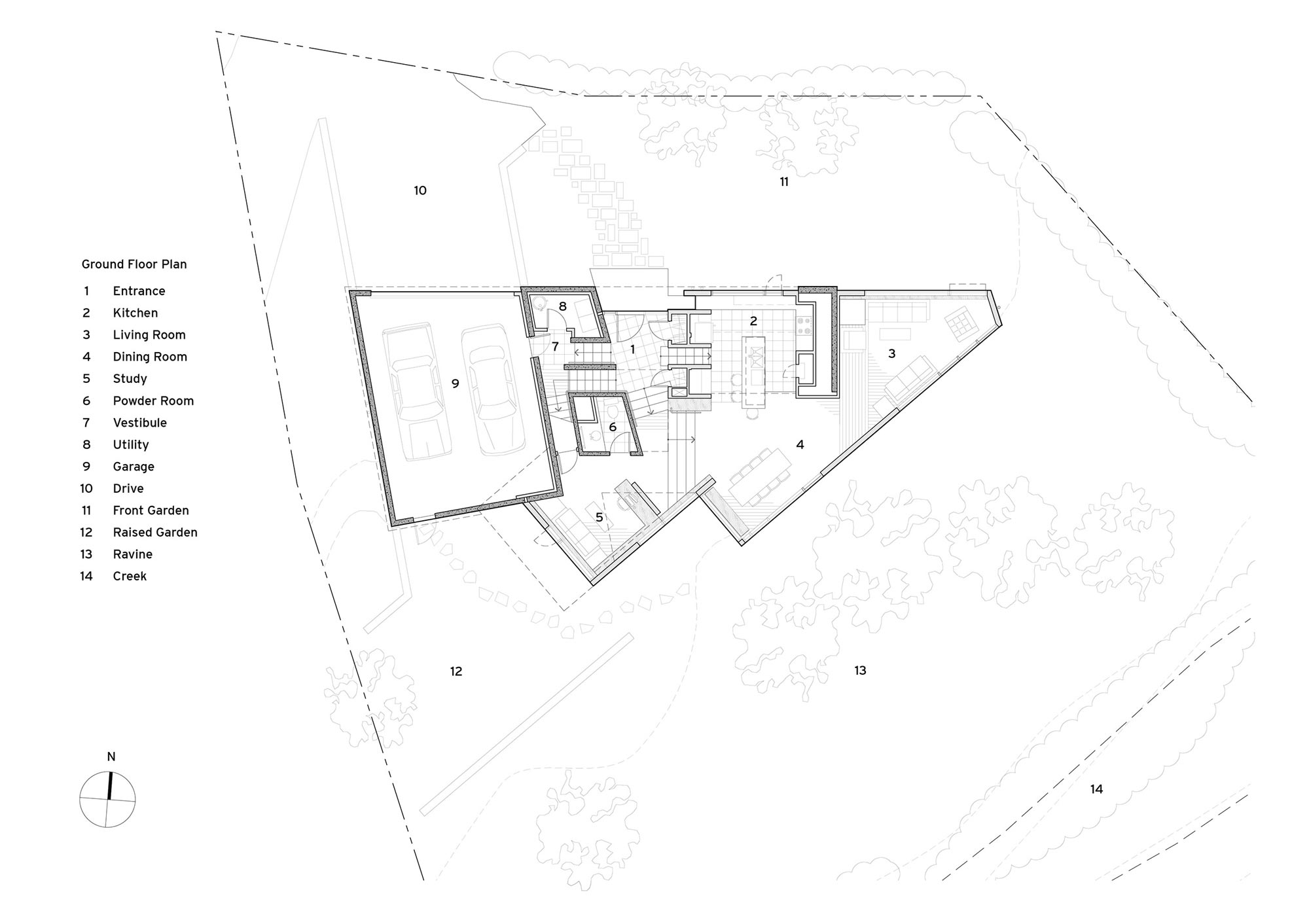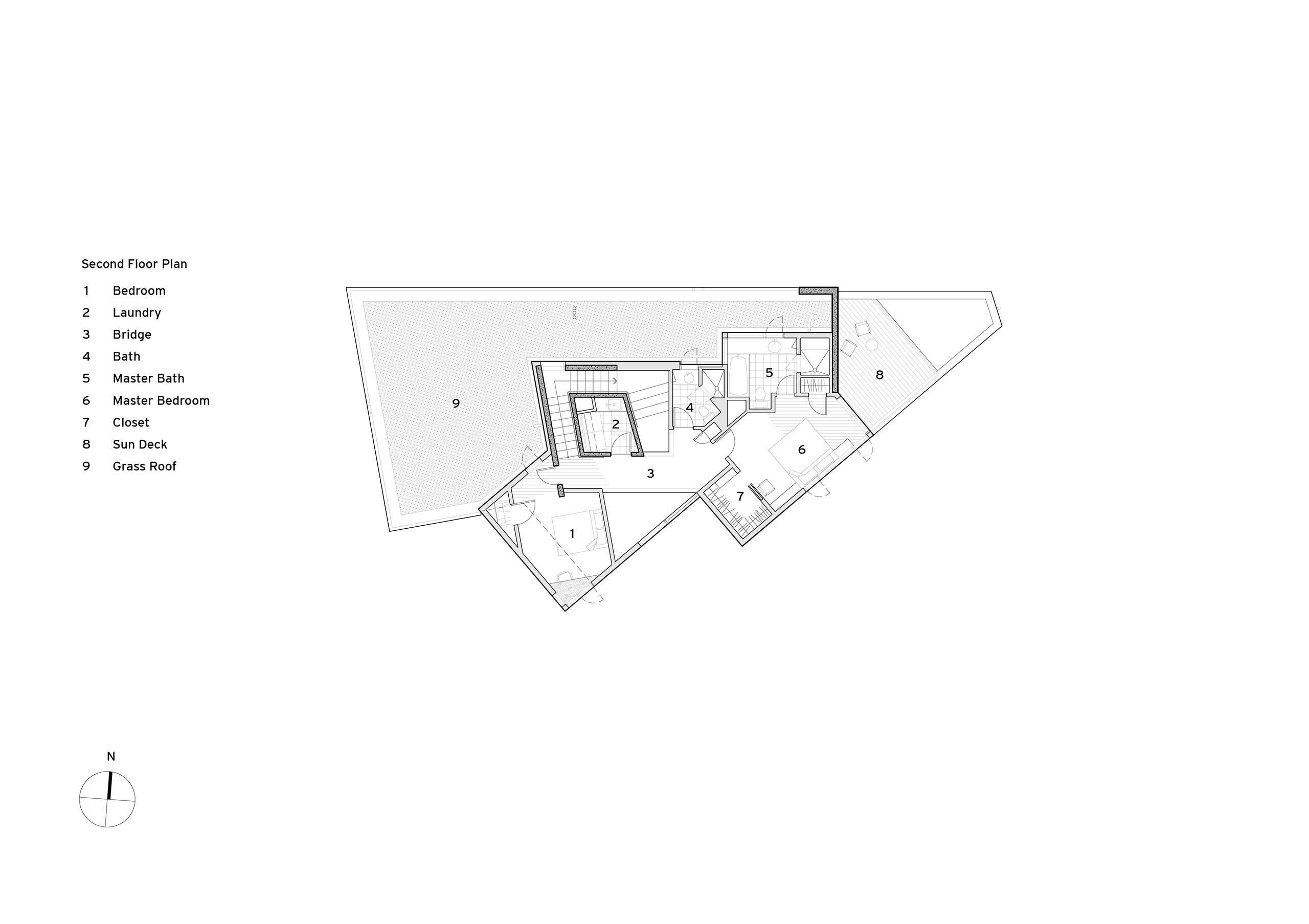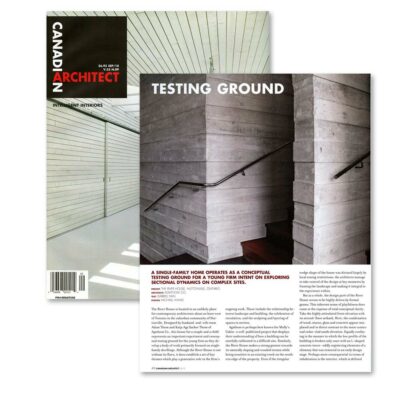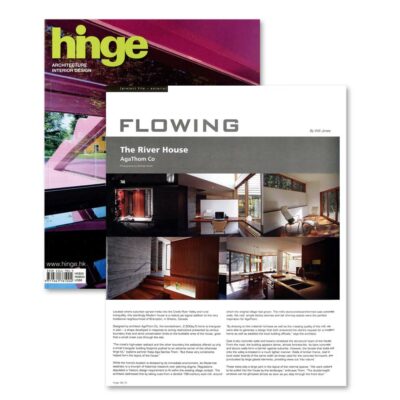
Rural
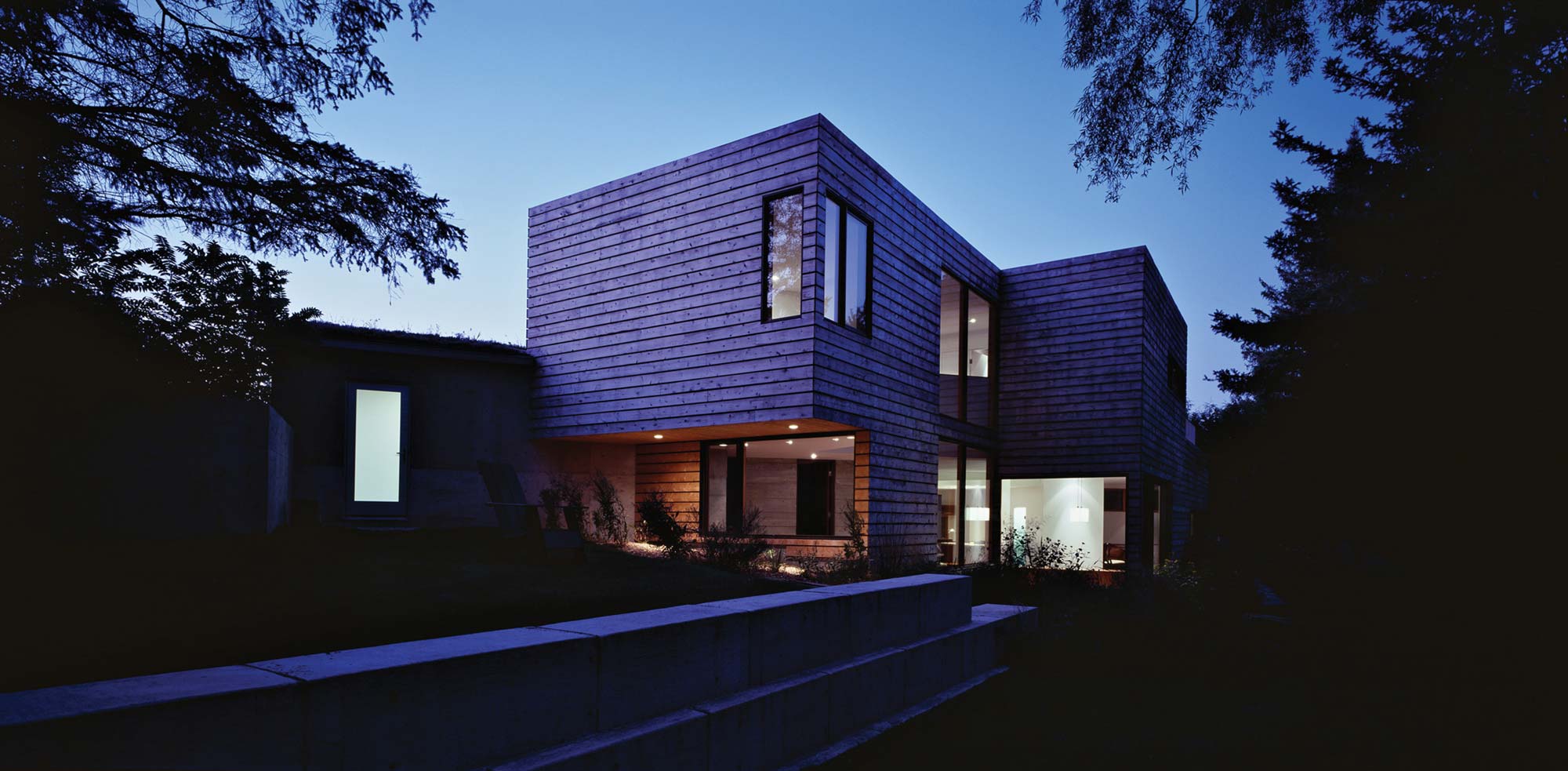
River House
Brampton, OntarioThe making of this home on the bank of the Credit River Valley in Brampton, Ontario, was influenced by the demands, limitations and possibilities of its unique site. The sizable lot was hemmed in by the valley and the main road – and by a creek rambling through the property. In the end, buildable land was reduced to a modest-sized triangular parcel that butted up against a neighbouring home and was much farther from the rugged heart of the site than the owner had hoped.
However embracing these constraints was the key to crafting a distinctive home. The 2,500-square-foot residence with its triangular footprint presents a low-slung concrete and stucco facade to the street, its second-storey volumes peeking up from its grassy roof. While modern, the material palette also nods to a 19th-century woollen mill in the old village, around which the new suburb converged, pleasing preservation authorities. Meanwhile, the back of the home, in the shape of two volumes jutting out towards the creek, was given a more rustic appearance in untreated bands of cedar.
Inside, the home’s characteristic geometry was matched with an arrangement of spaces that frame views throughout the home and out to nature, while editing out the road and neighbours. The most dramatic volume is the entrance – a baroque space with a view all the way to the top – where a four-sided concrete tower acts as the home’s main organizing principle. The gnarls of the wooden boards that formed this enclosure are visible on its surface; at the top a bridge connects the child’s room to that of the parents and provides a majestic view down.
As the house steps down into its site, the kitchen is sunken just enough that views from its lower band of glazing are at eye-level with the lawn. Likewise, in the child’s bedroom on the second storey, the floor is lower than the grass roof so that the sightline out is verdant. The interior zones are delineated not by right-angled walls but by low partitions, warm jatoba cabinetry and changes in floor height, and some spill out to the outdoors – the master bedroom onto a sun deck on the roof, the study and dining areas onto a garden facing the creek. Like a walk through nature, this home celebrates its serendipitous encounters.
Photos: Michael Awad
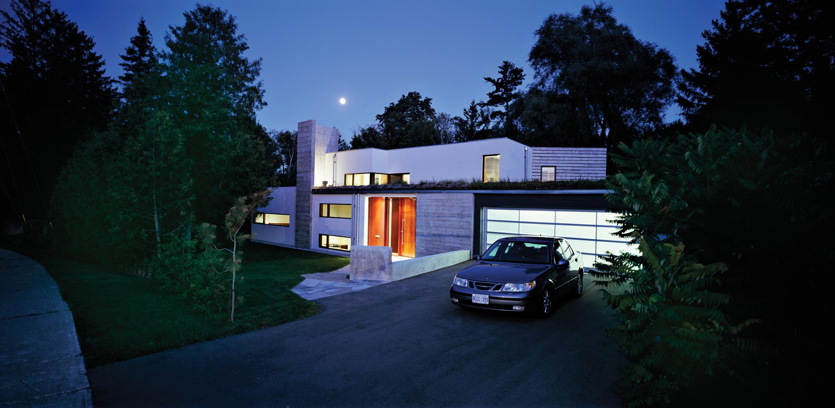
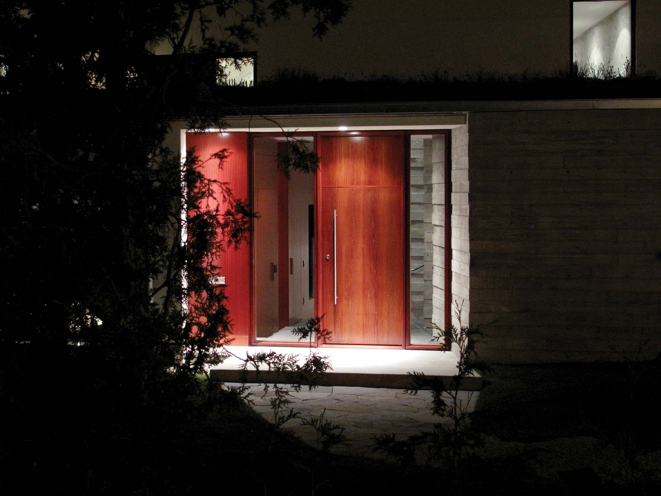
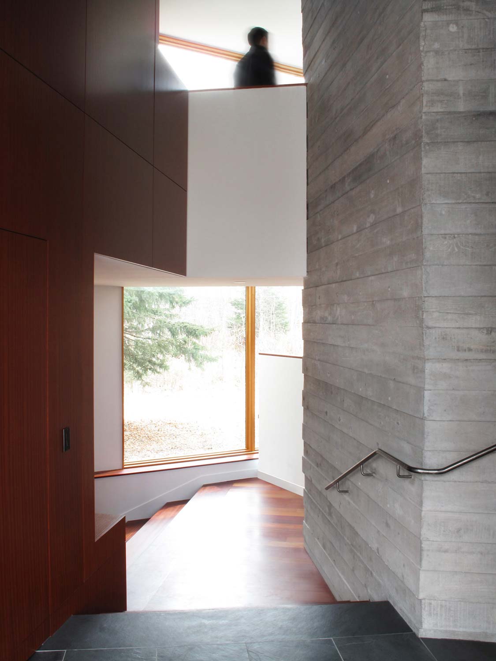
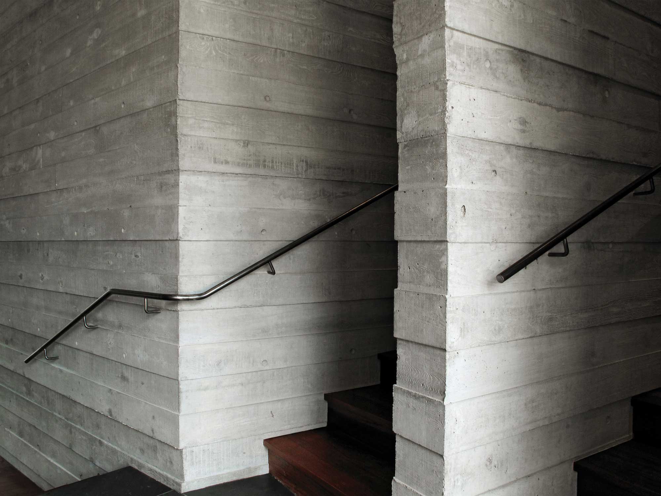
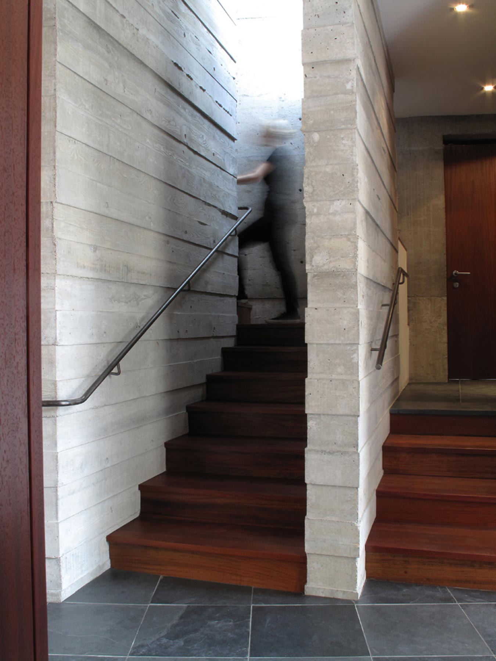
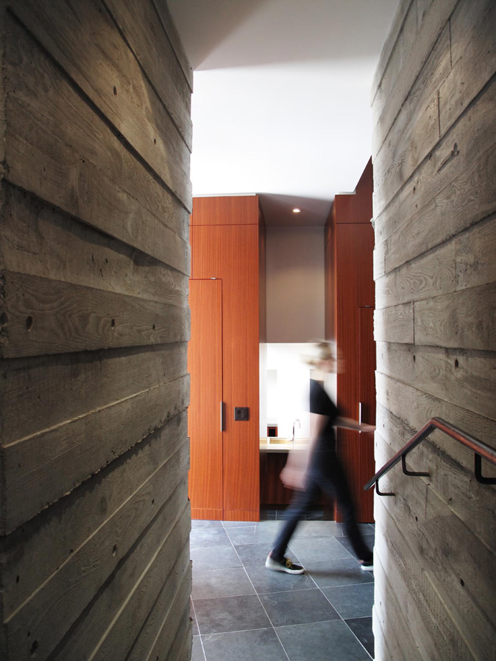
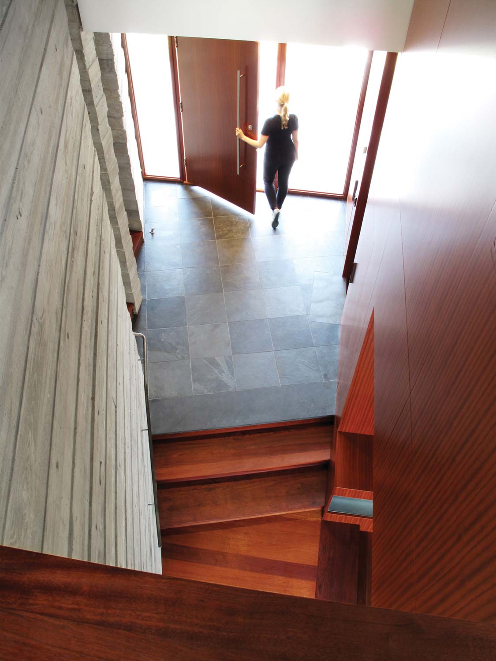
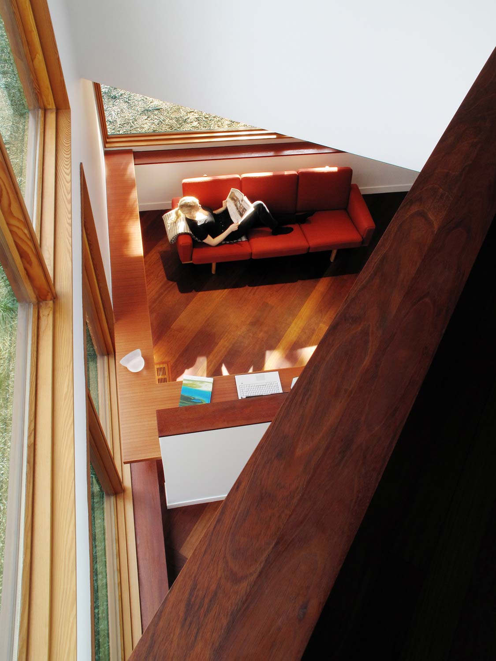
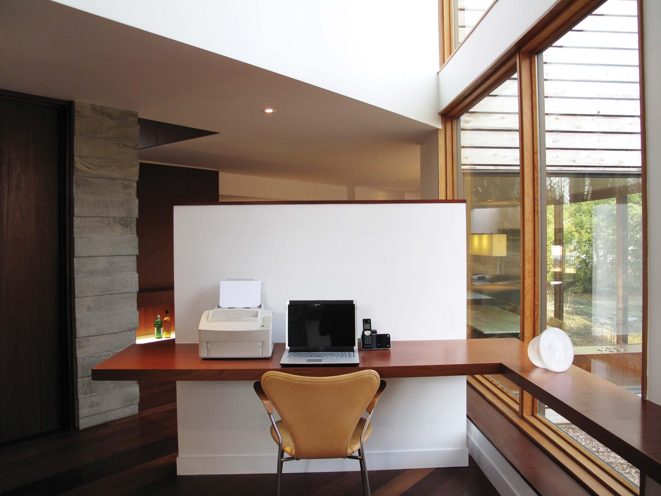
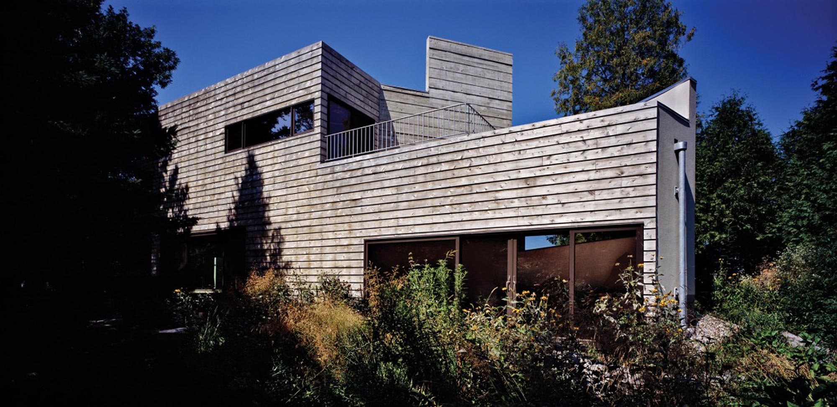
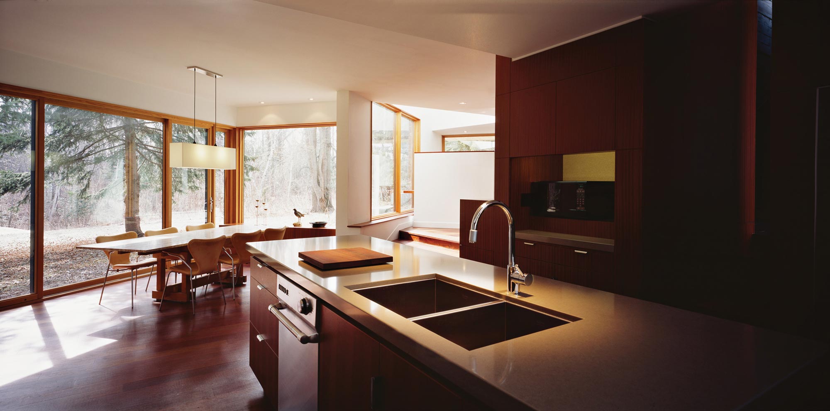
Drawings + Models
