Stories
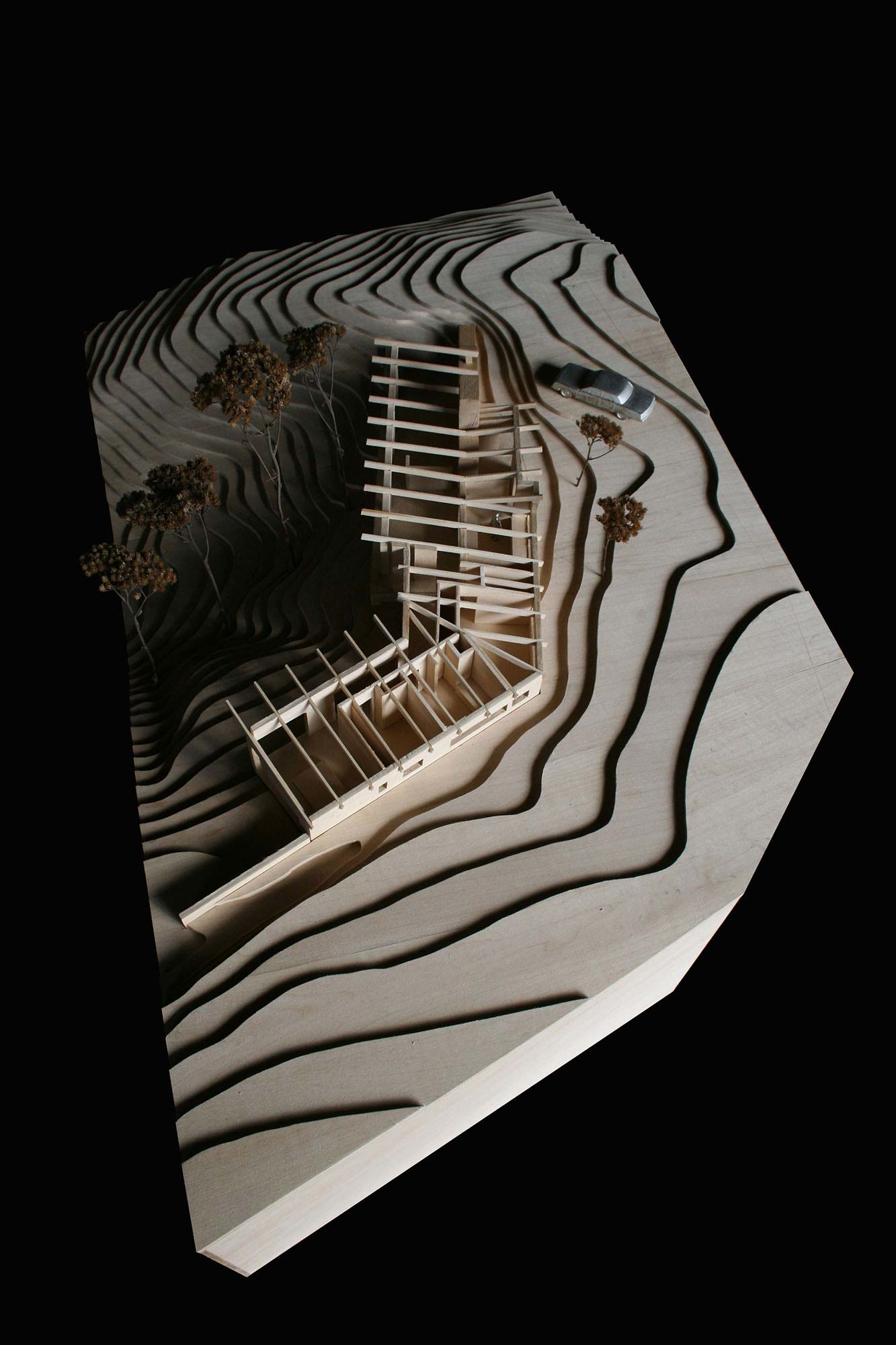
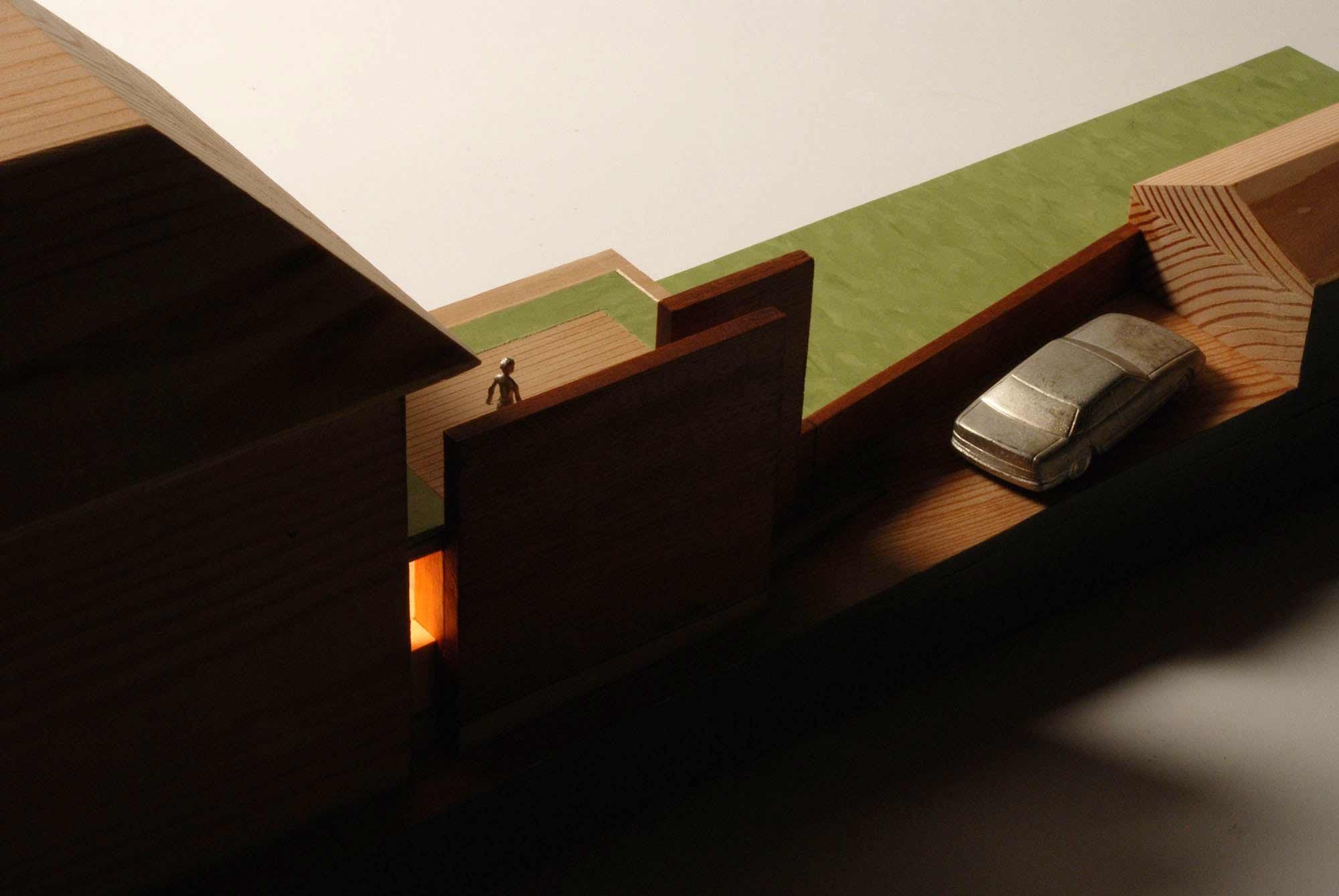
Models
Our models spring to life from thoughts and scribbles, informing our structures from the earliest stages of development.
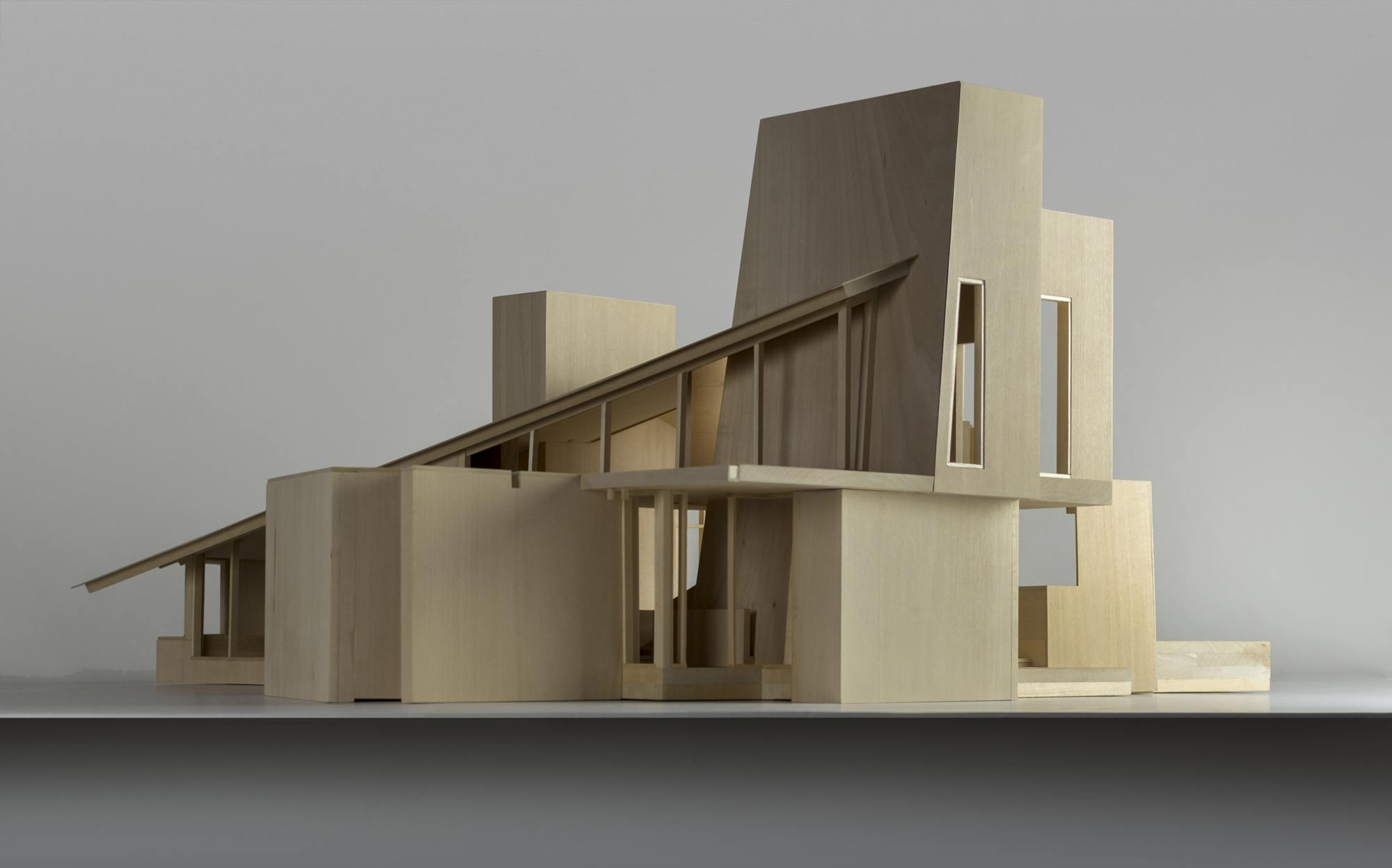
Models
Models are used to sketch early spatial concepts, to test theories and to unlock possibilities, while pursuing a deeper, more nuanced understanding of the project.
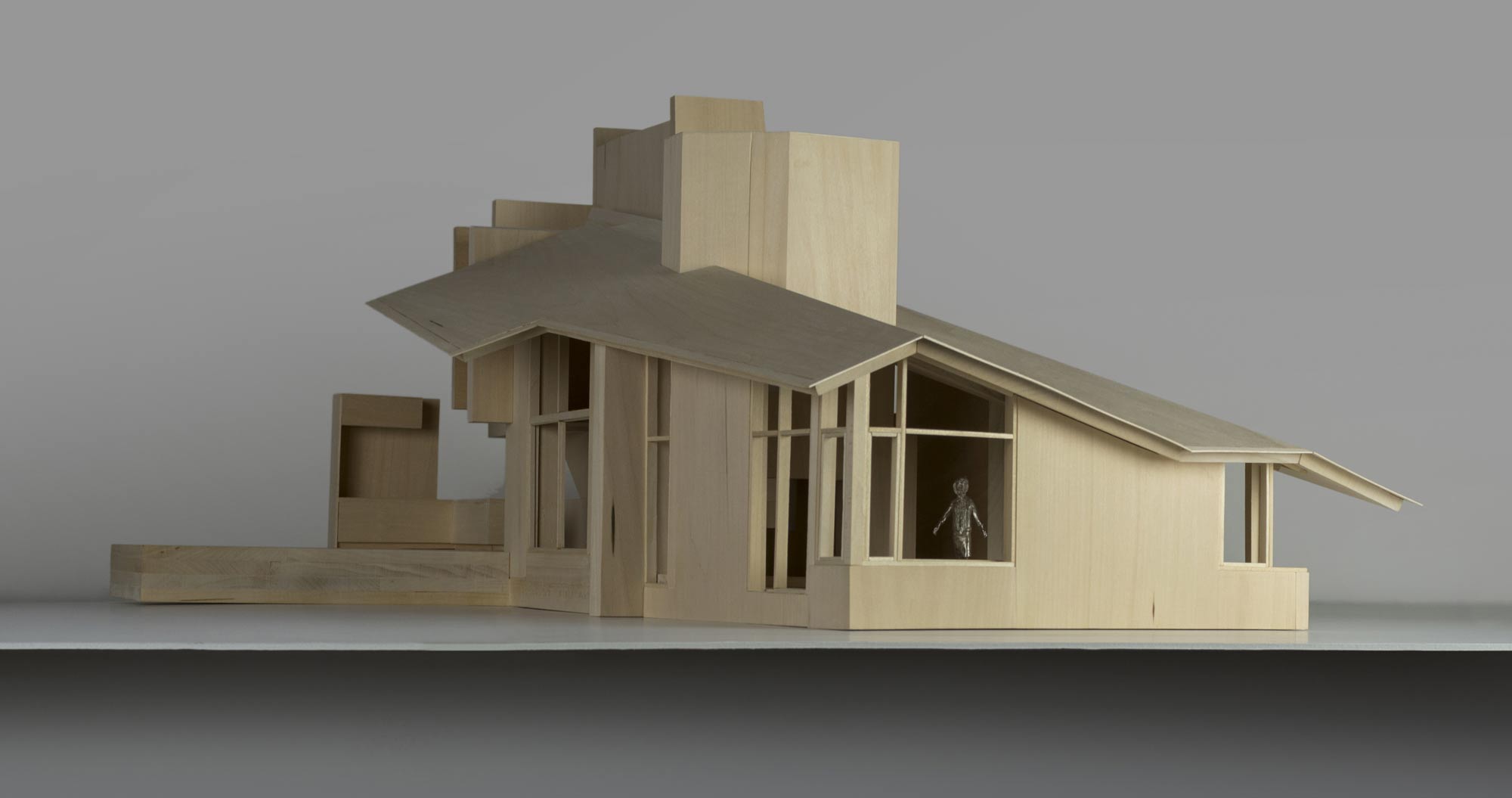
Models
They also serve as a way to directly communicate a spatial understanding to a client and to convey subtle construction details with builders and craftspeople.
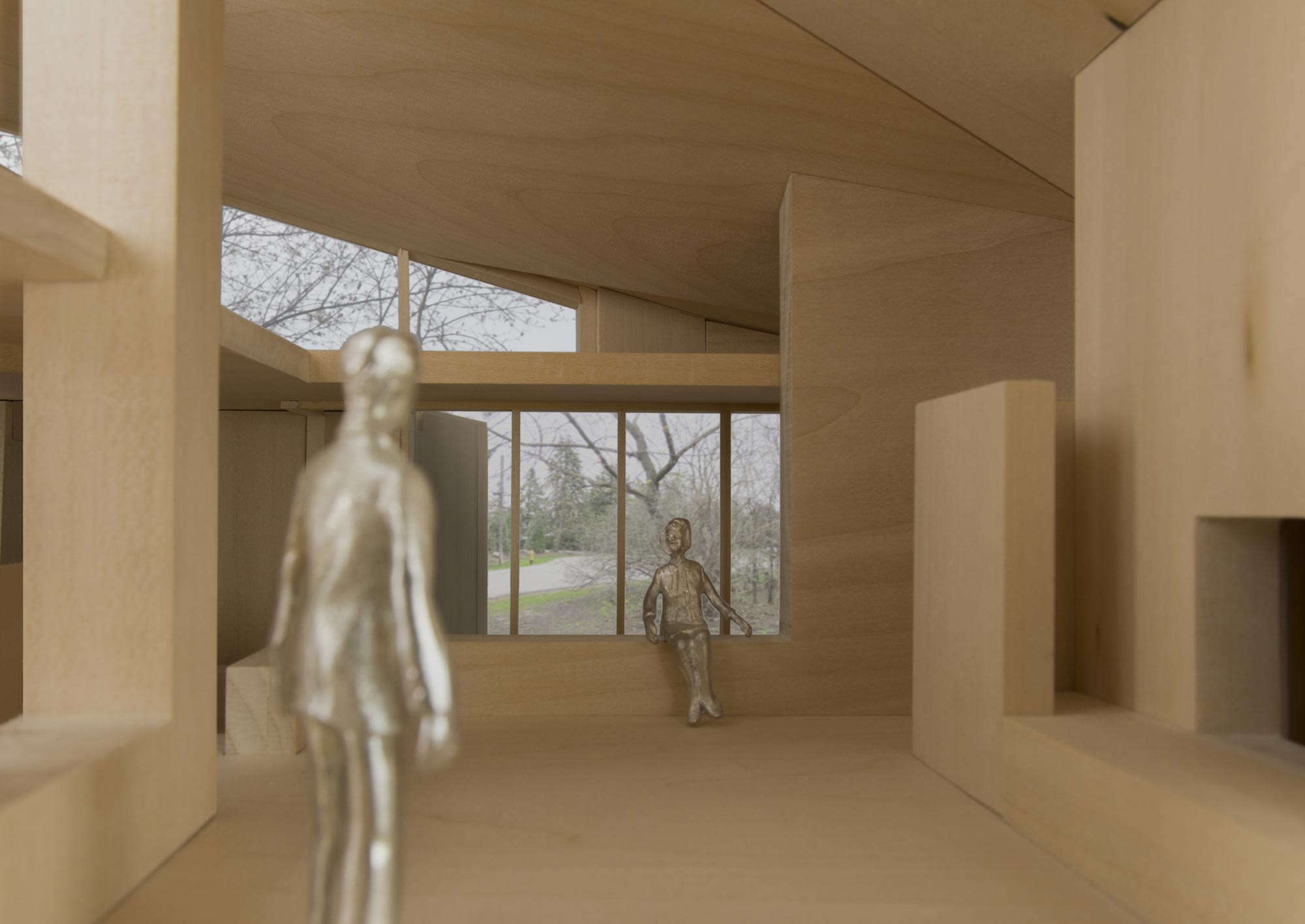
Models
They fill a void that cannot be replaced with diagrams, drawings or words. In our view, a flat image on a computer screen or paper is not enough.
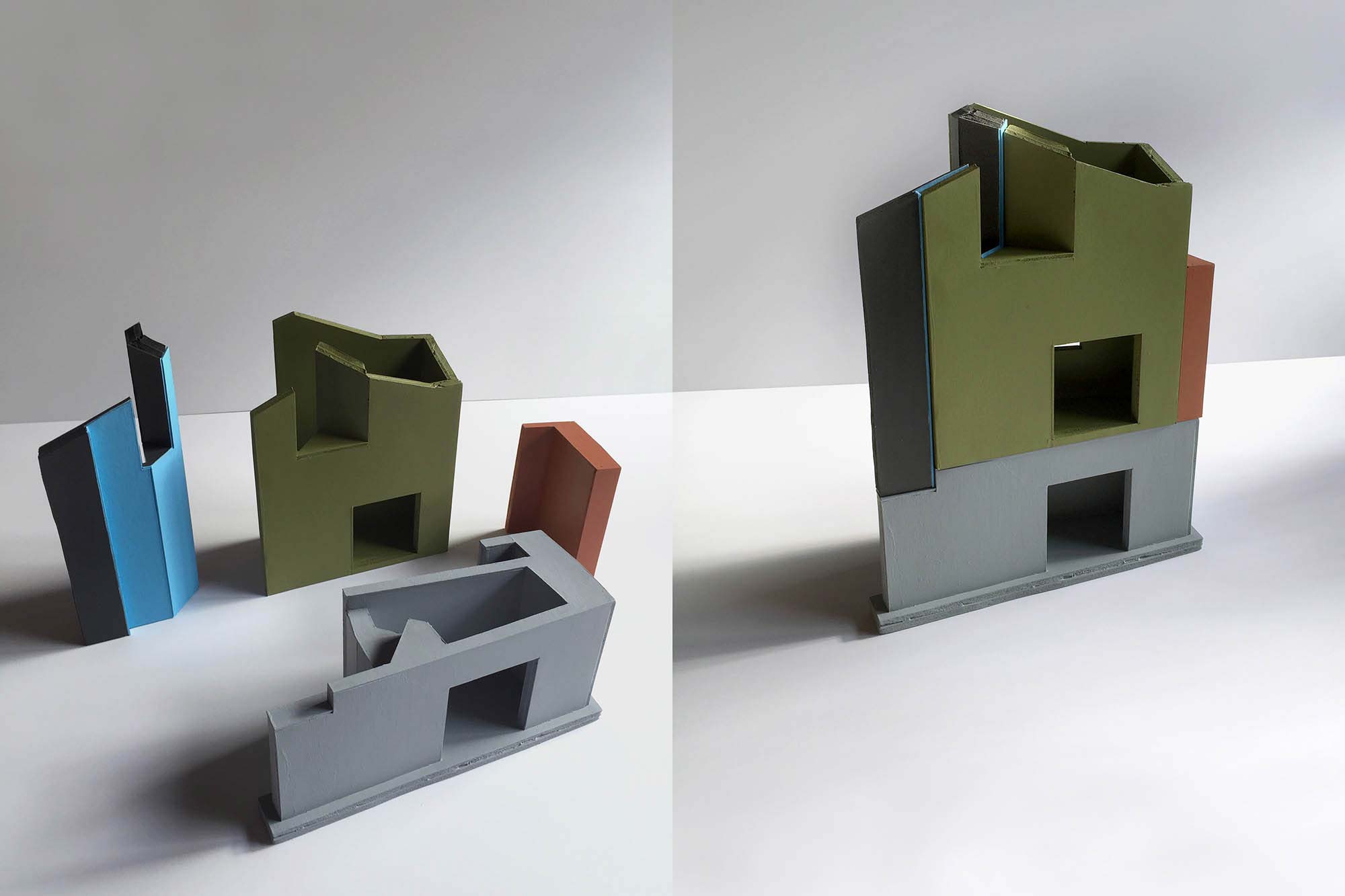
Models
Three-dimensional explorations allow us to experience and understand the light, the layers and the overlapping spaces – as though walking through them.
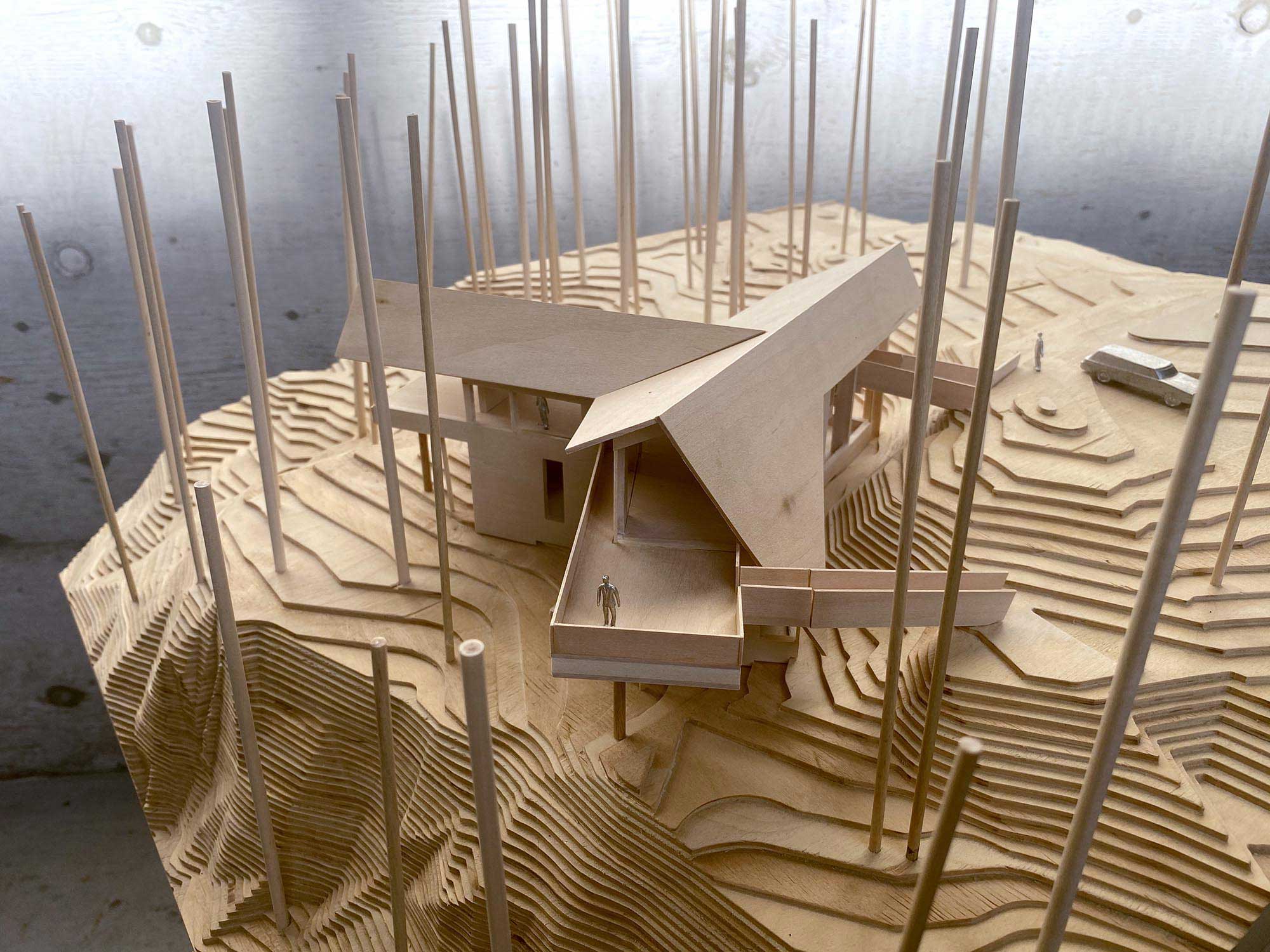
Models
For us, architecture is like a piece of music that unfolds over time.
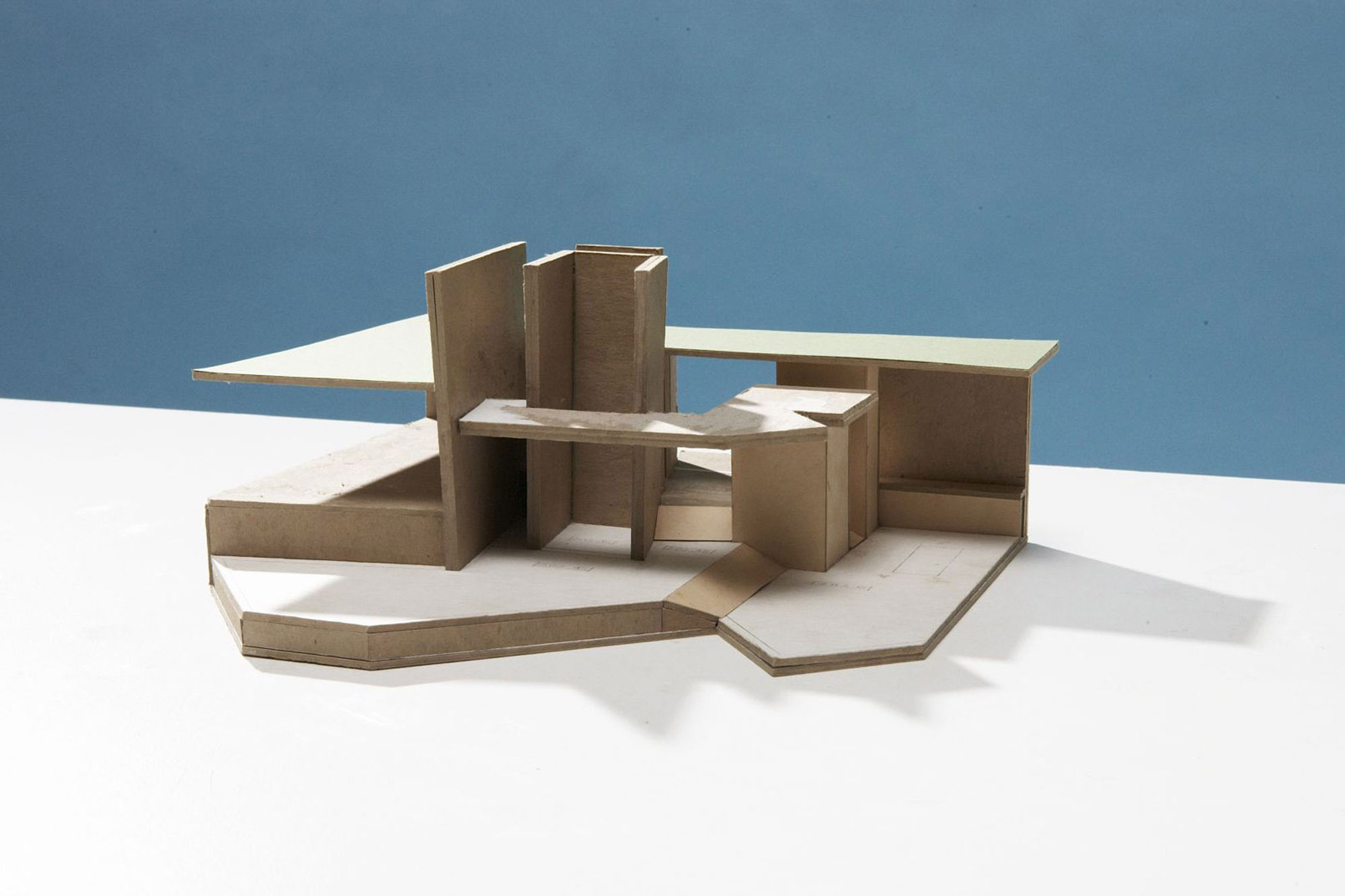
Models
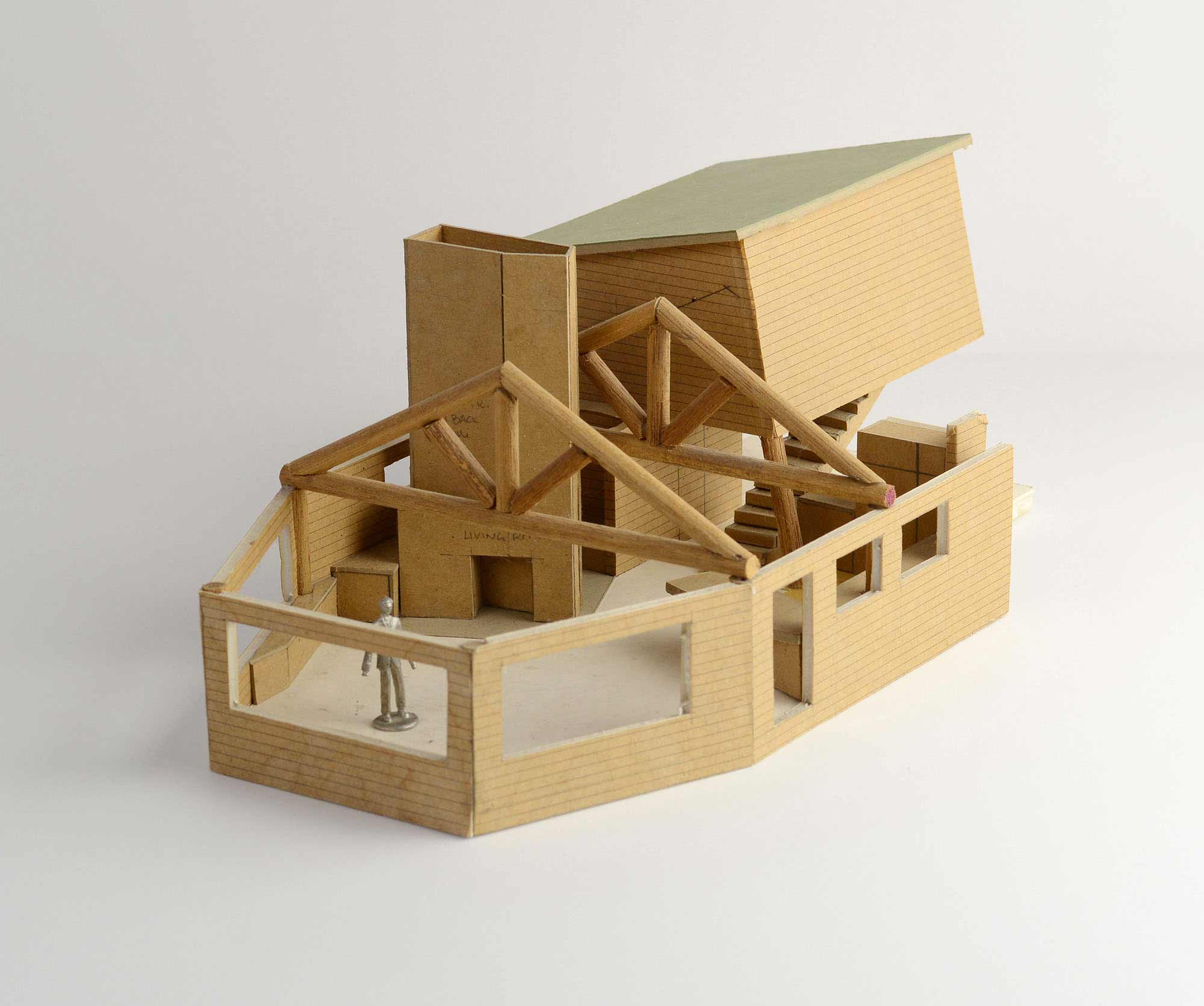
Models
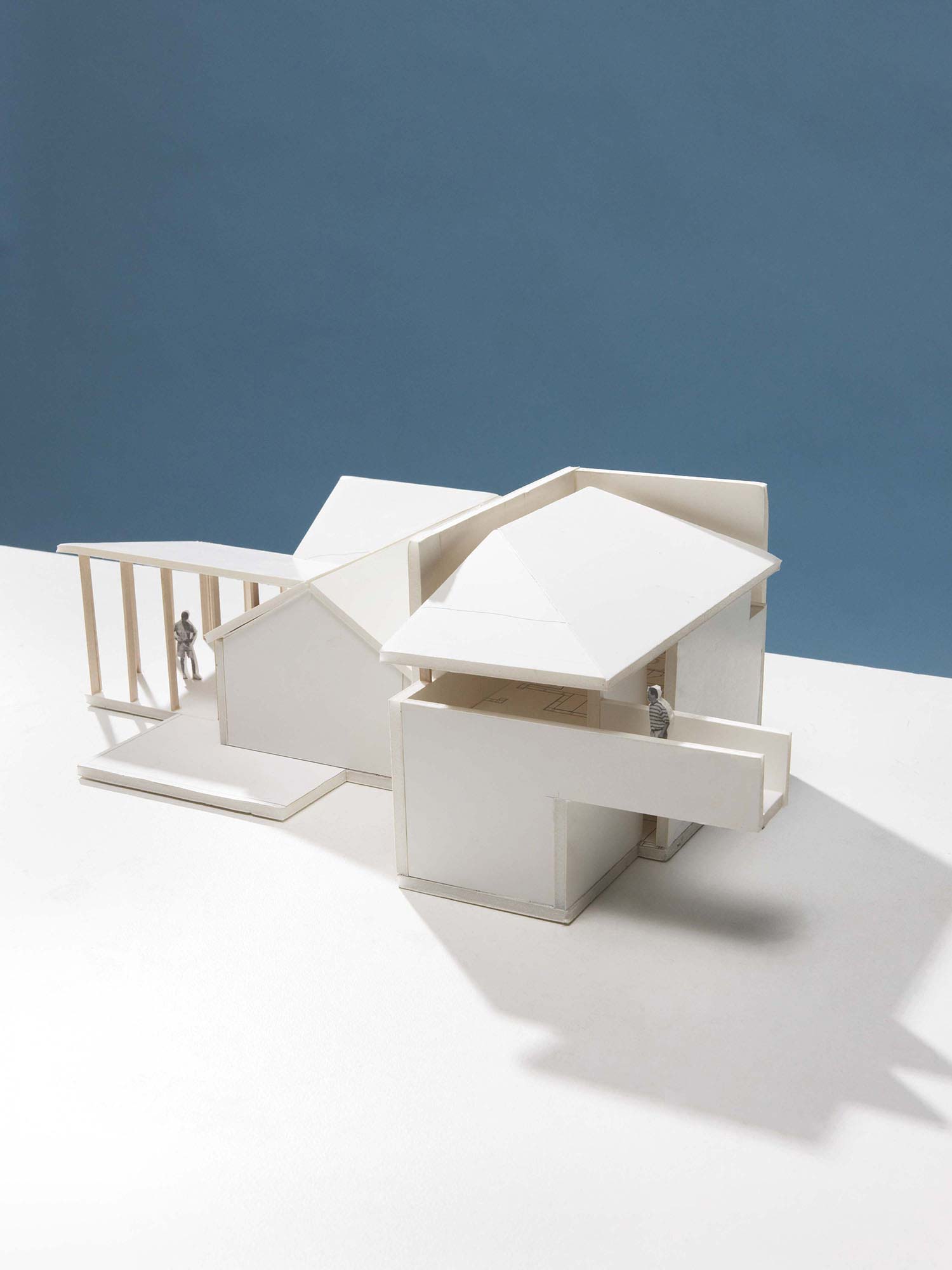
Models
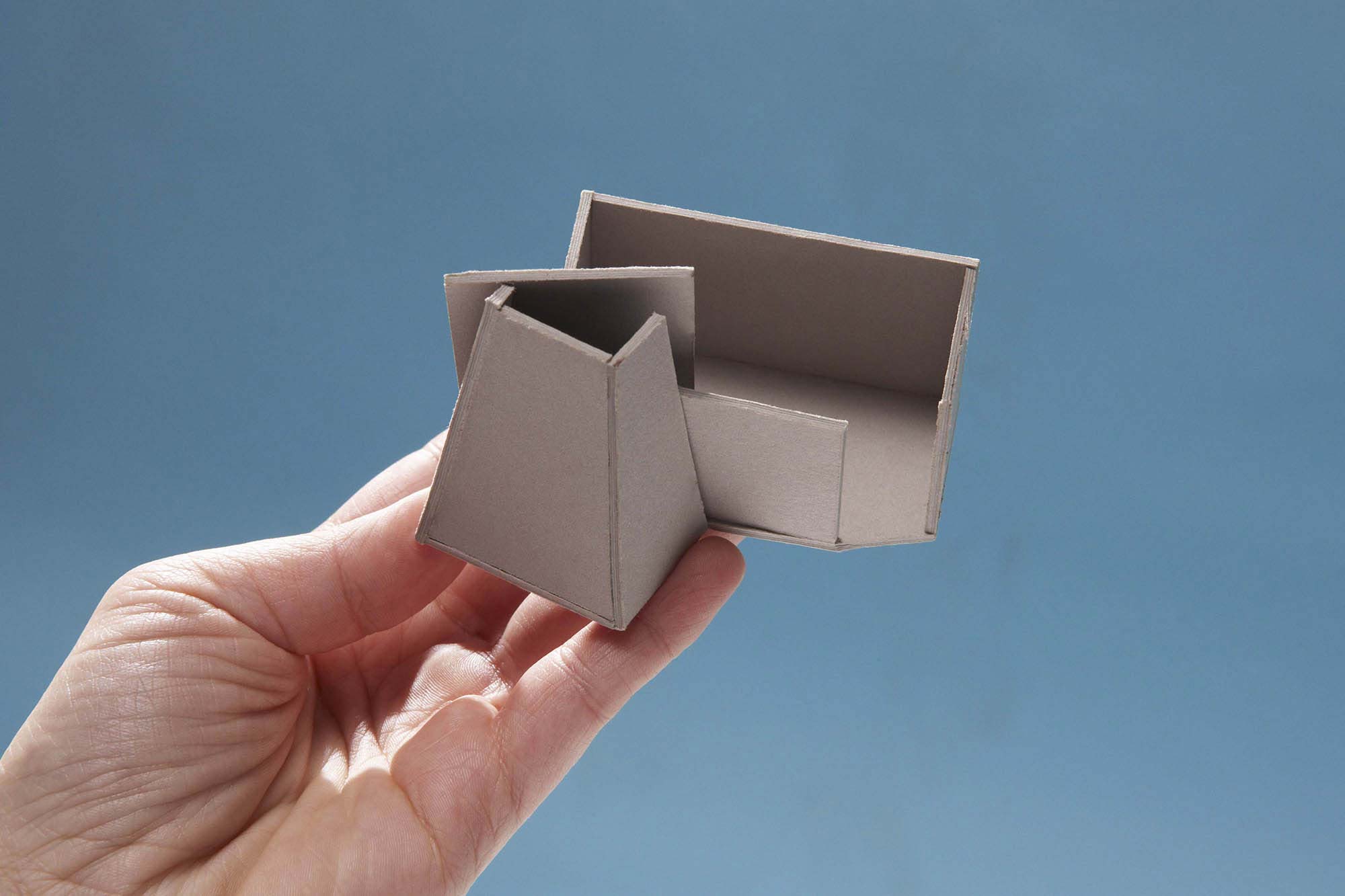
Models
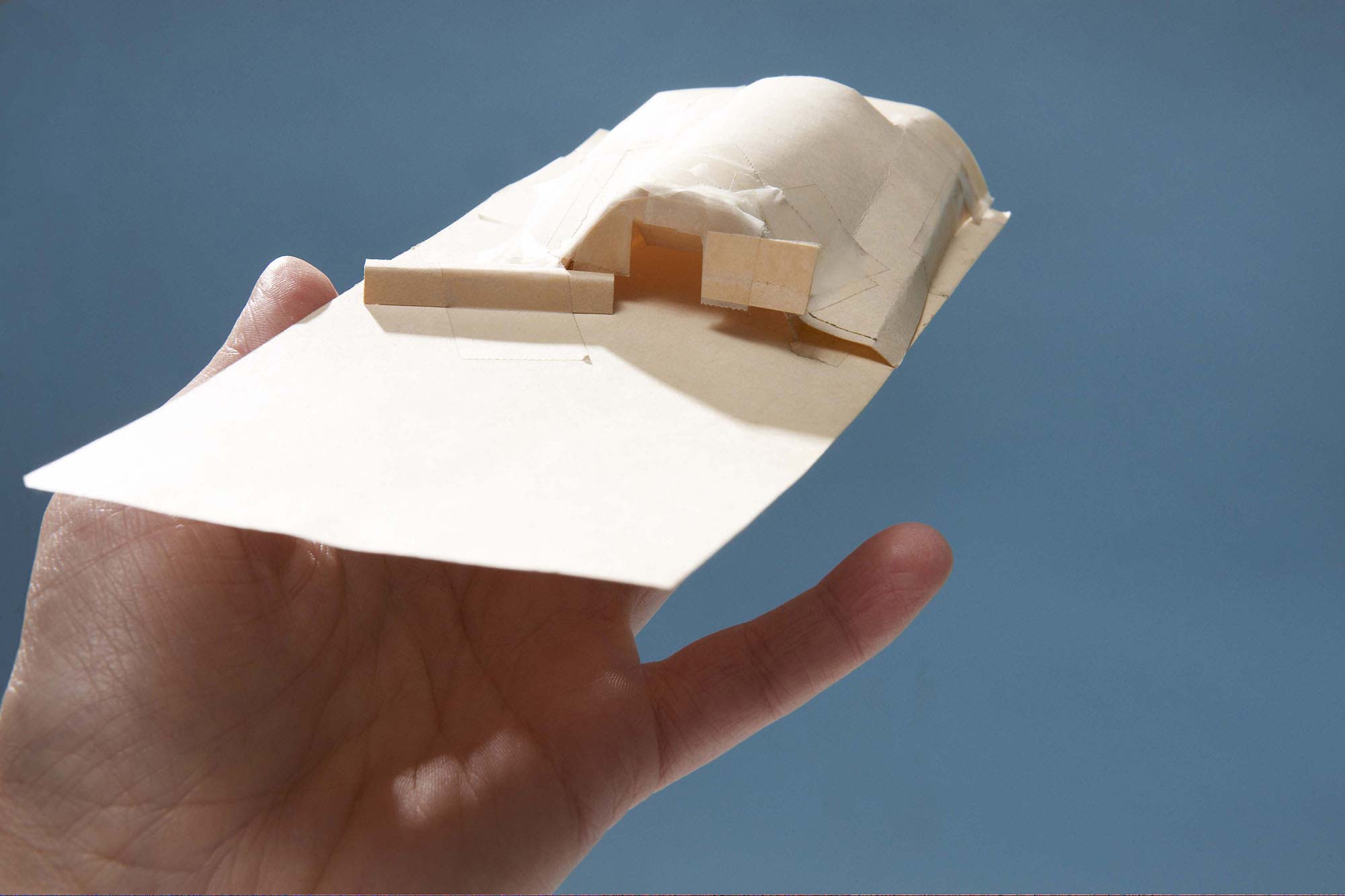
Models
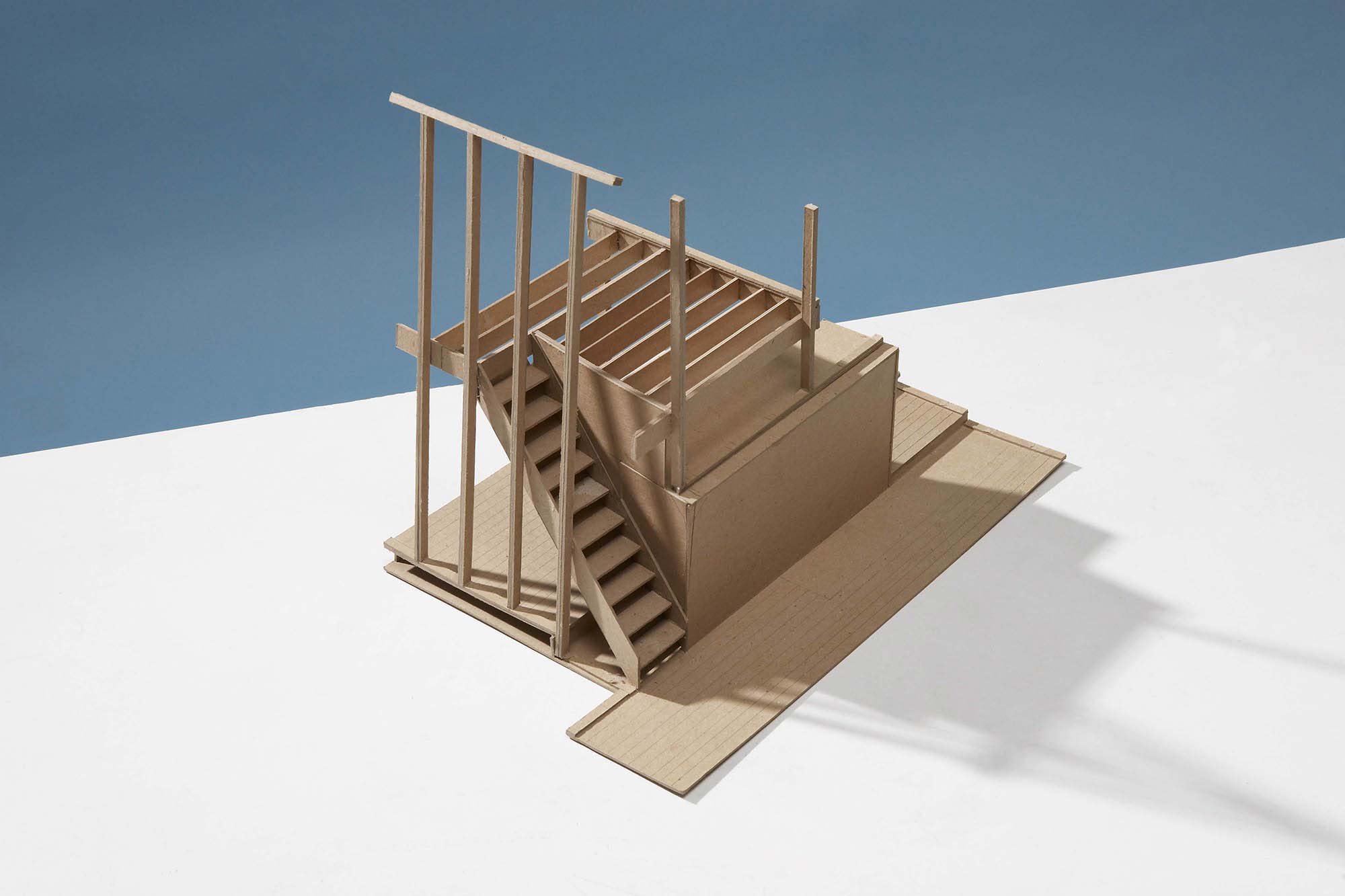
Models
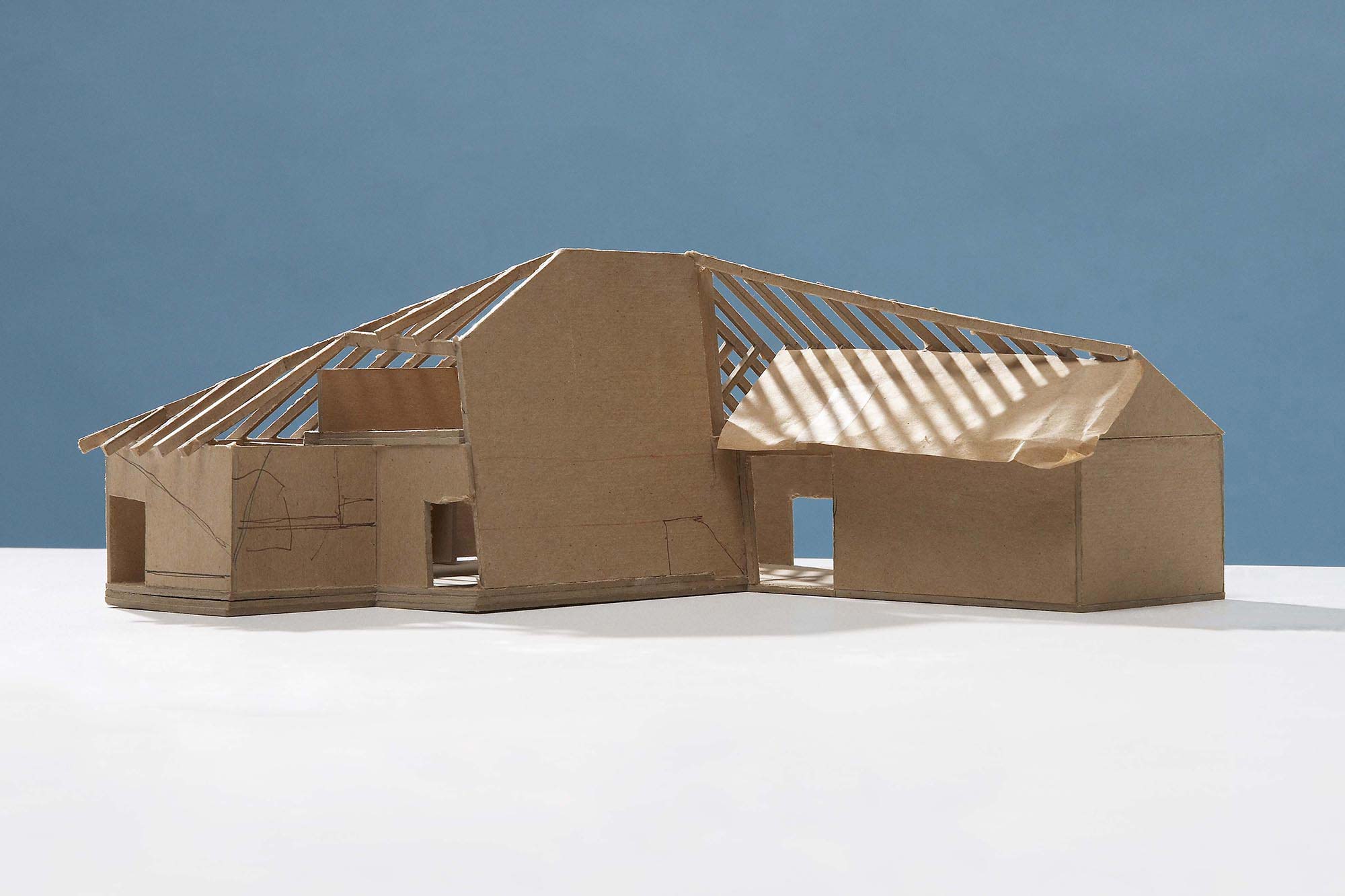
Models
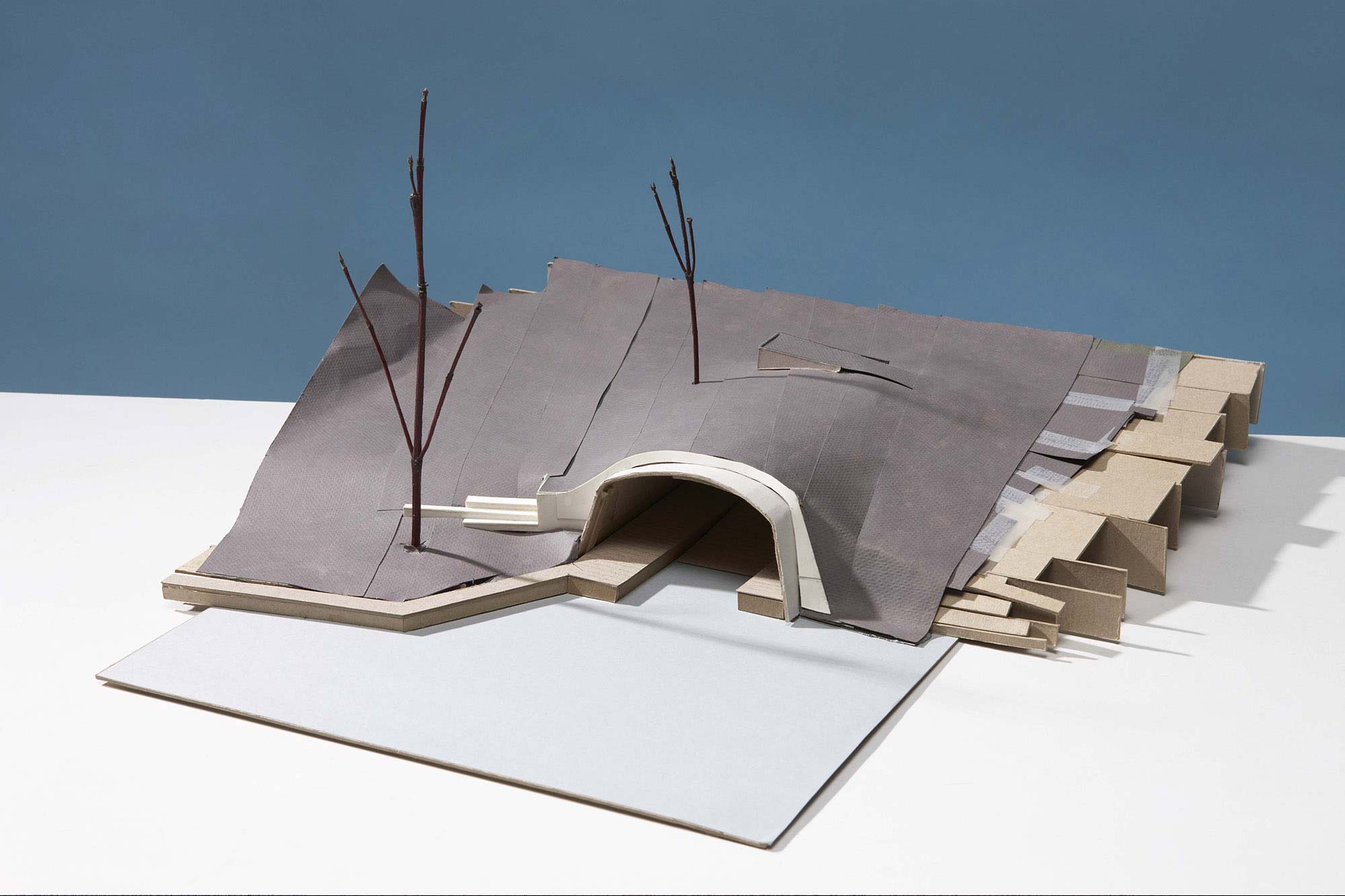
Models
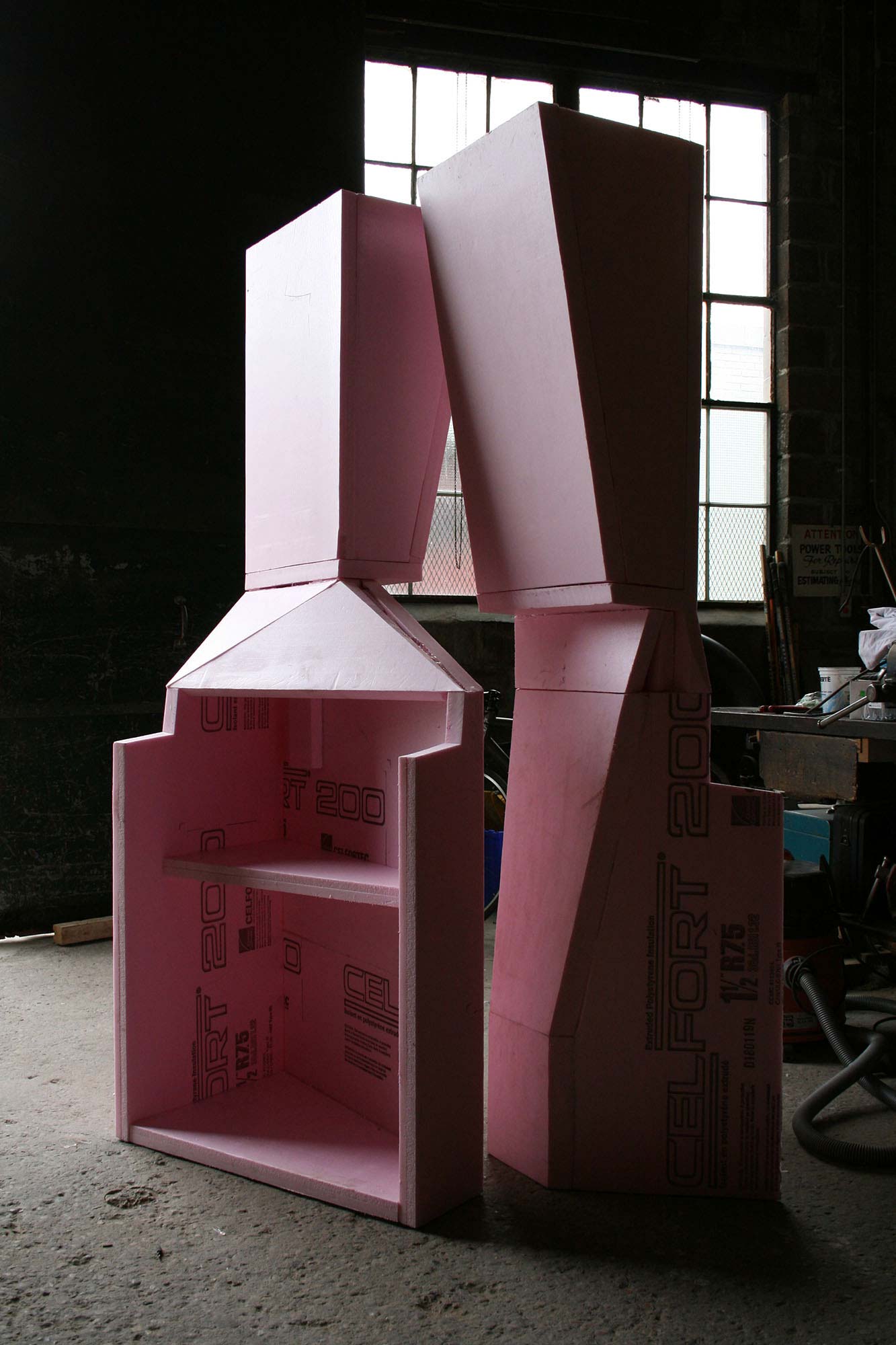
Models
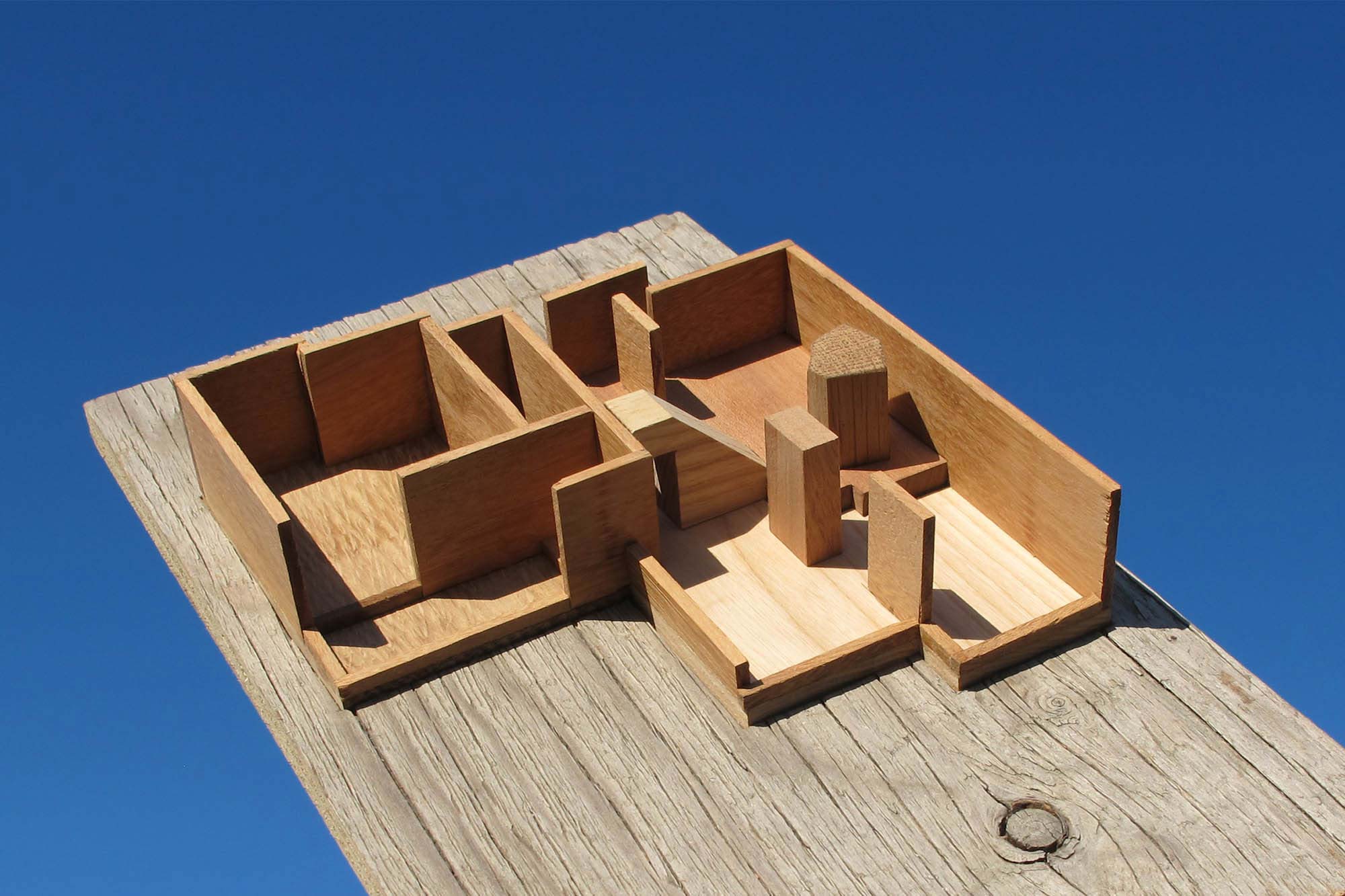
Models
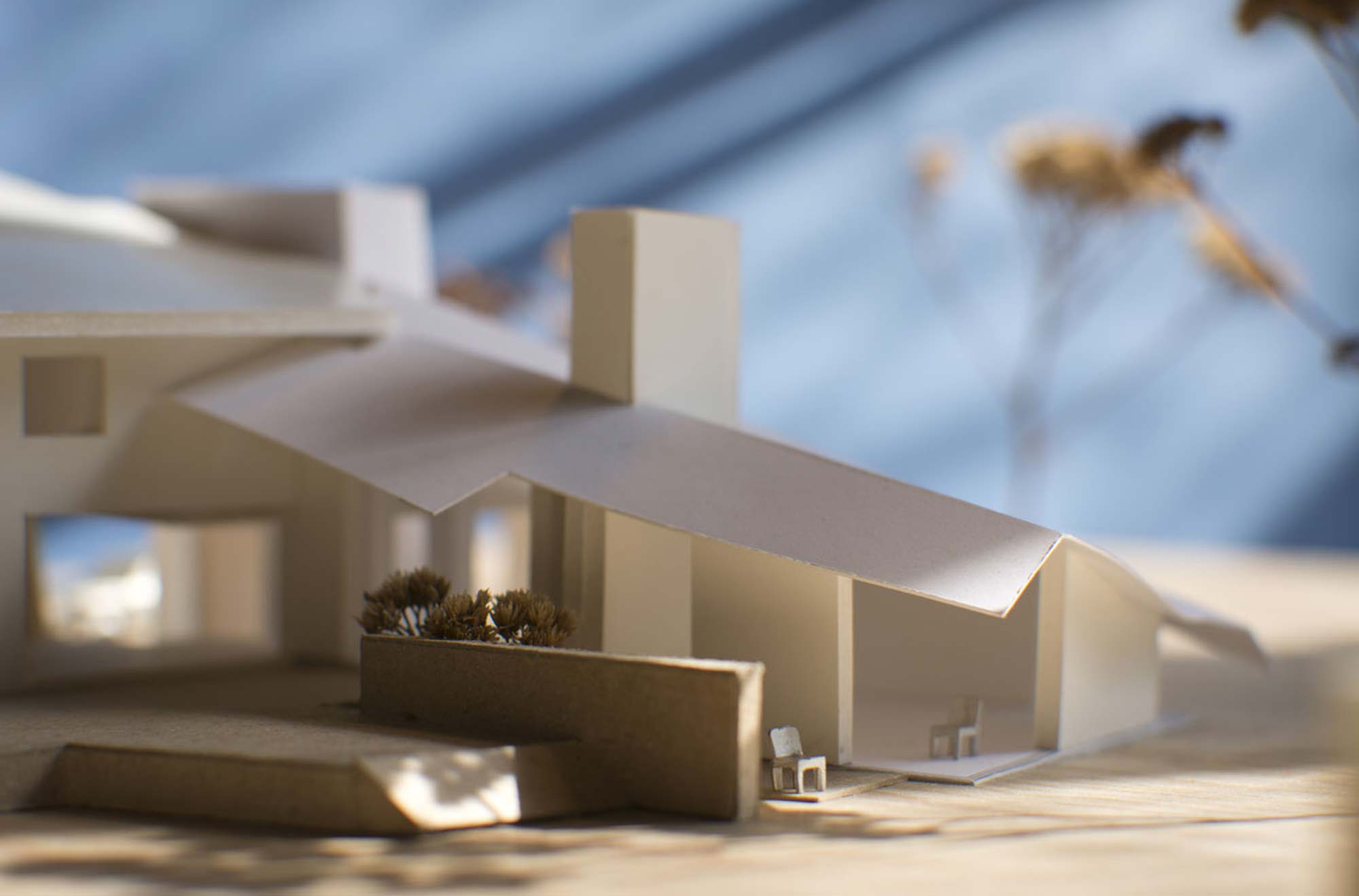
Models
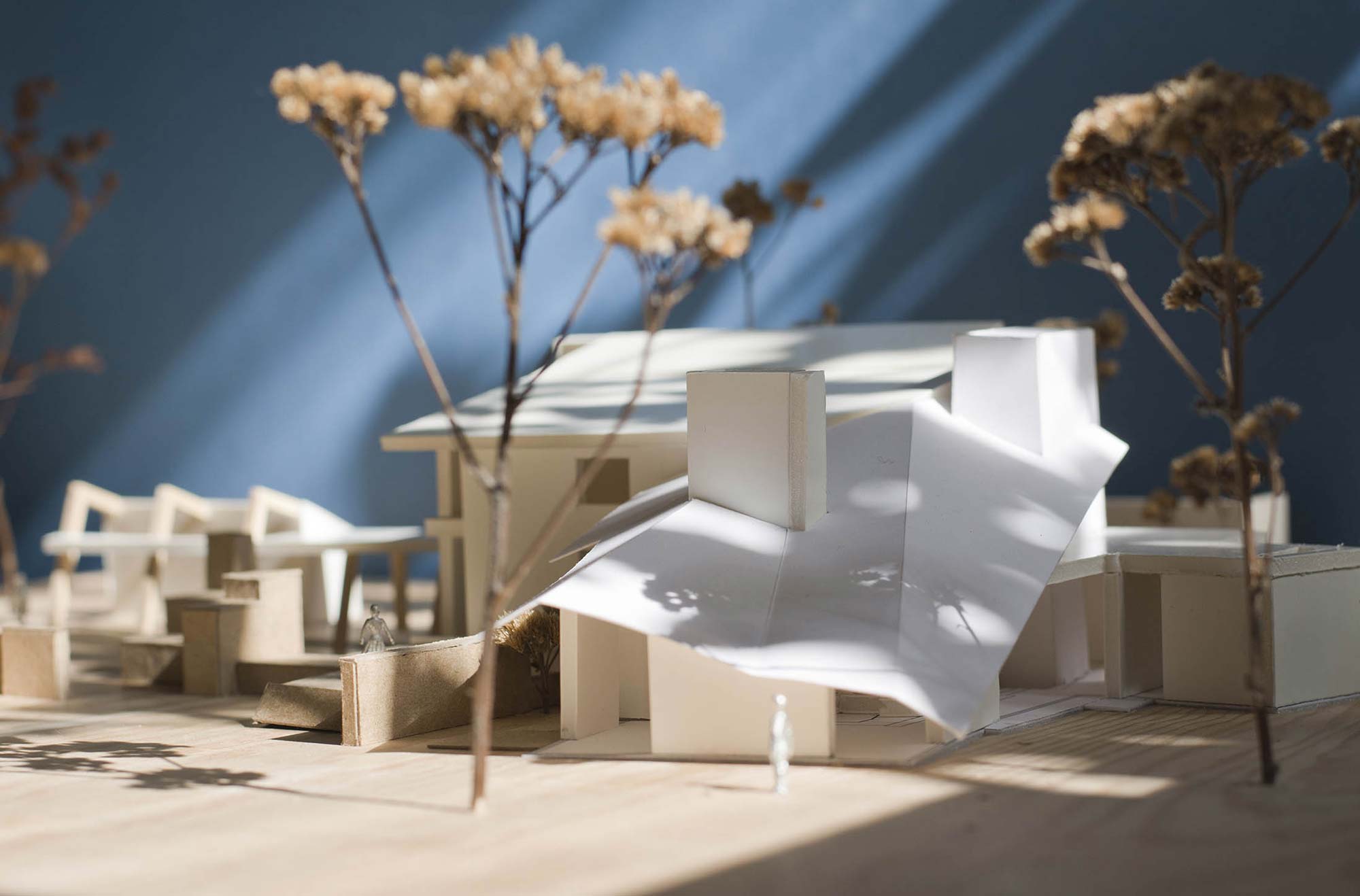
Models
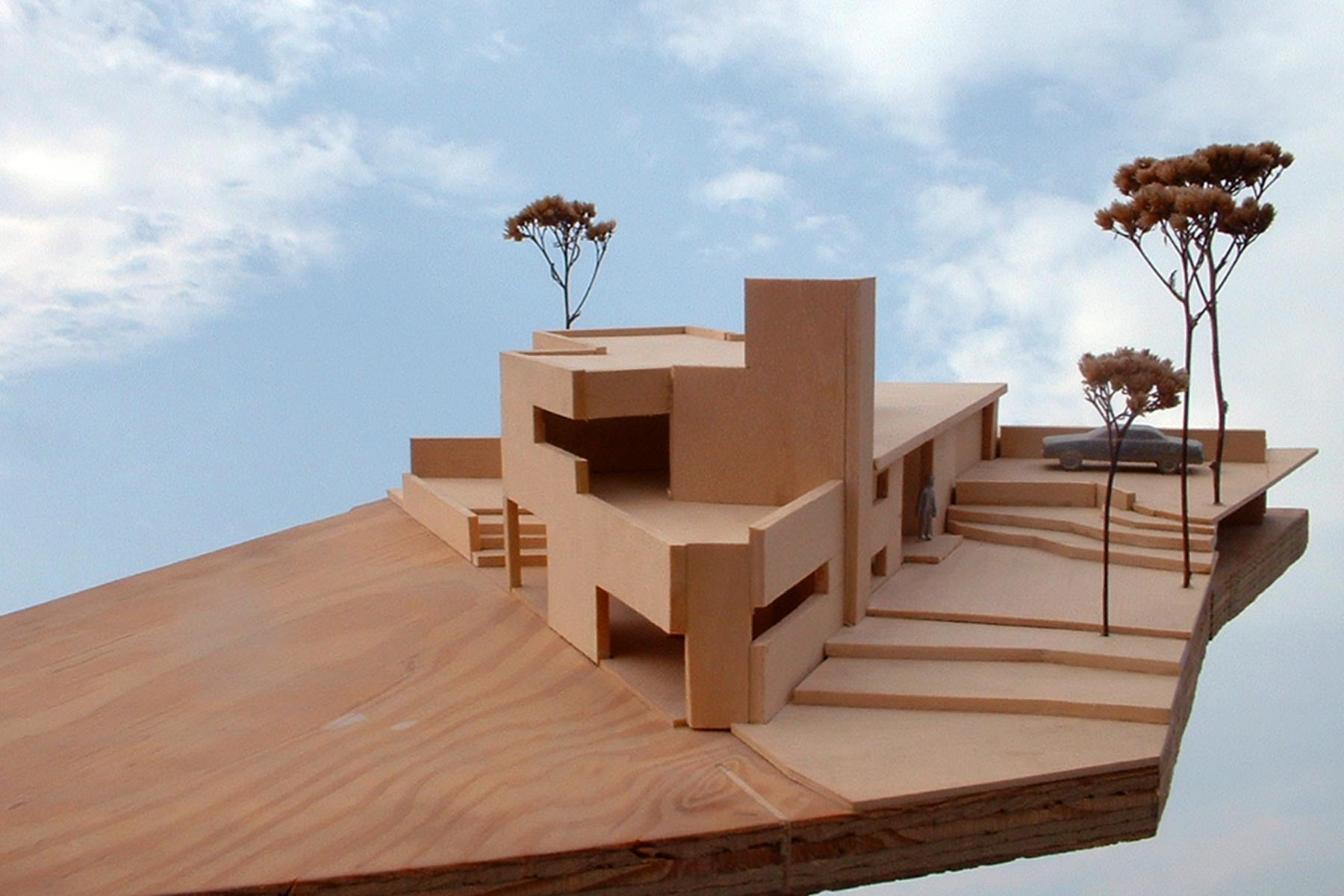
Models
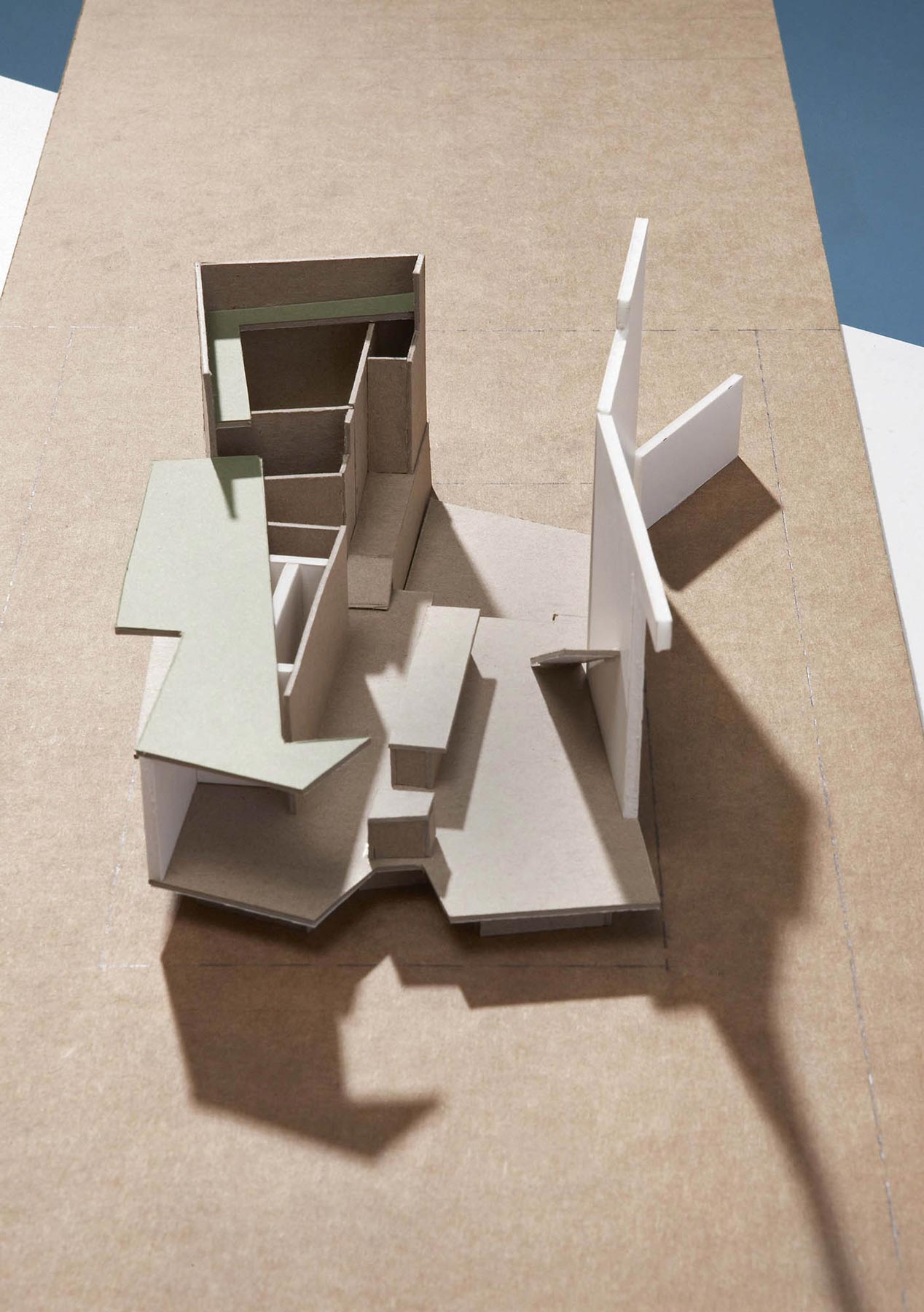
Models
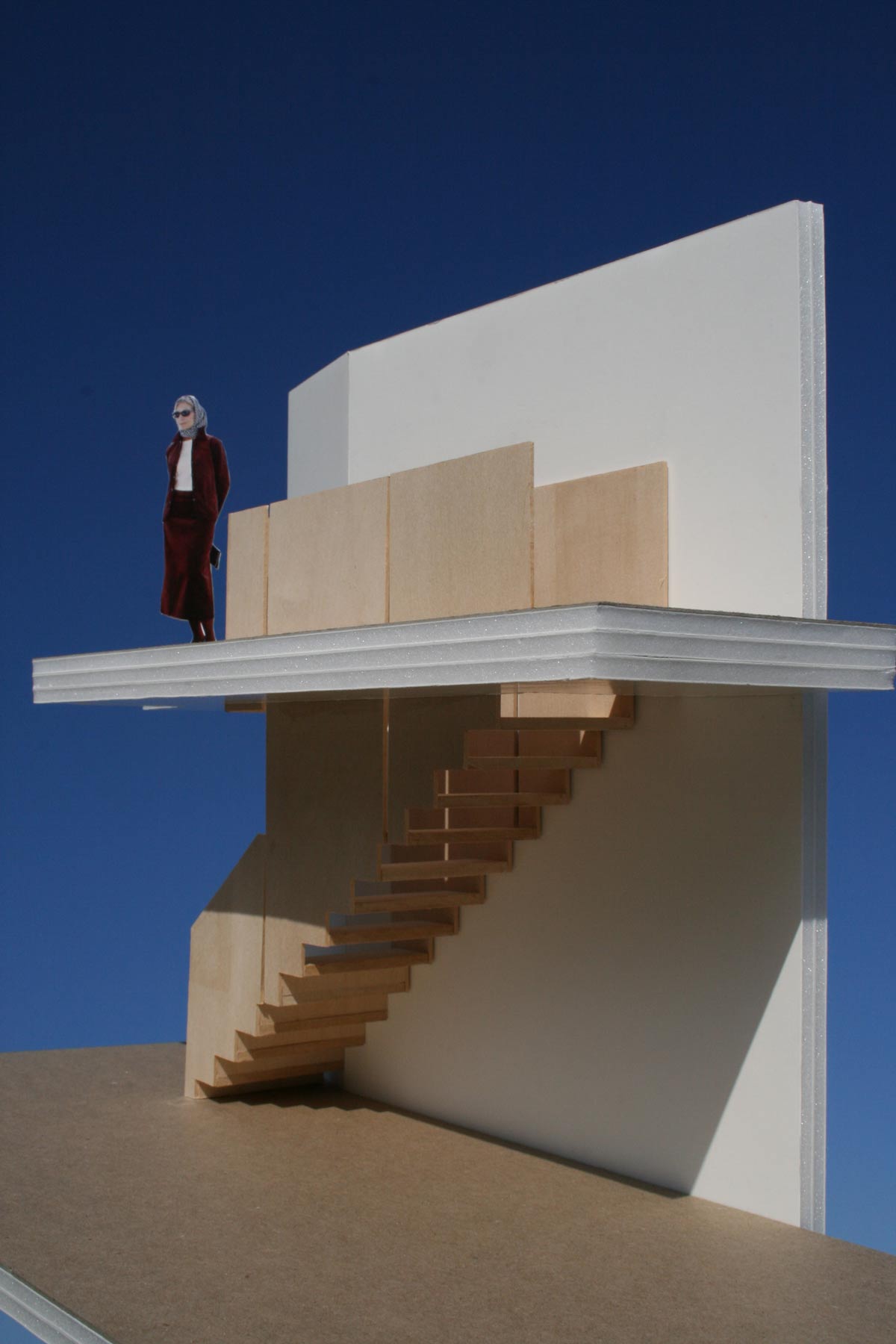
Models
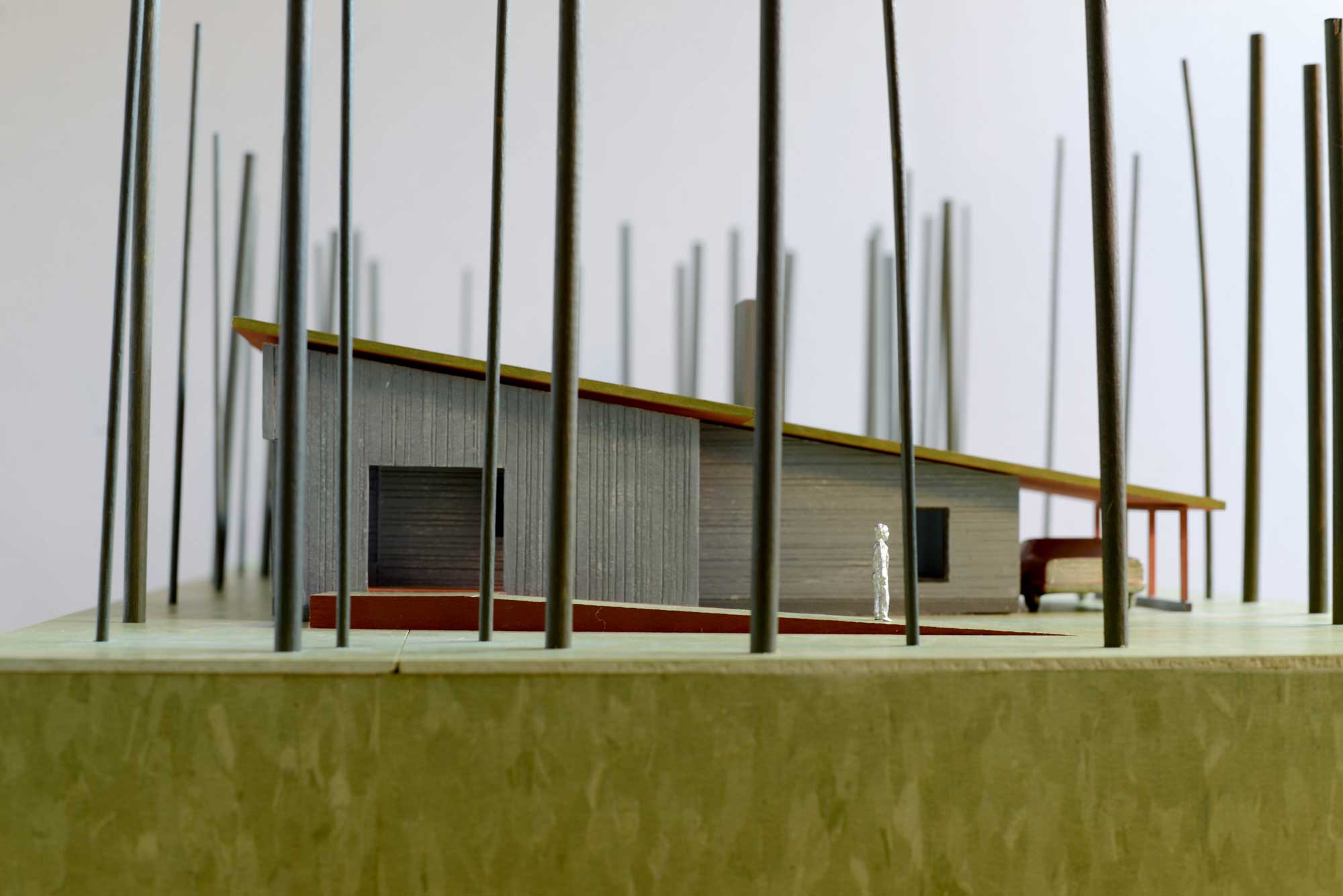
Models
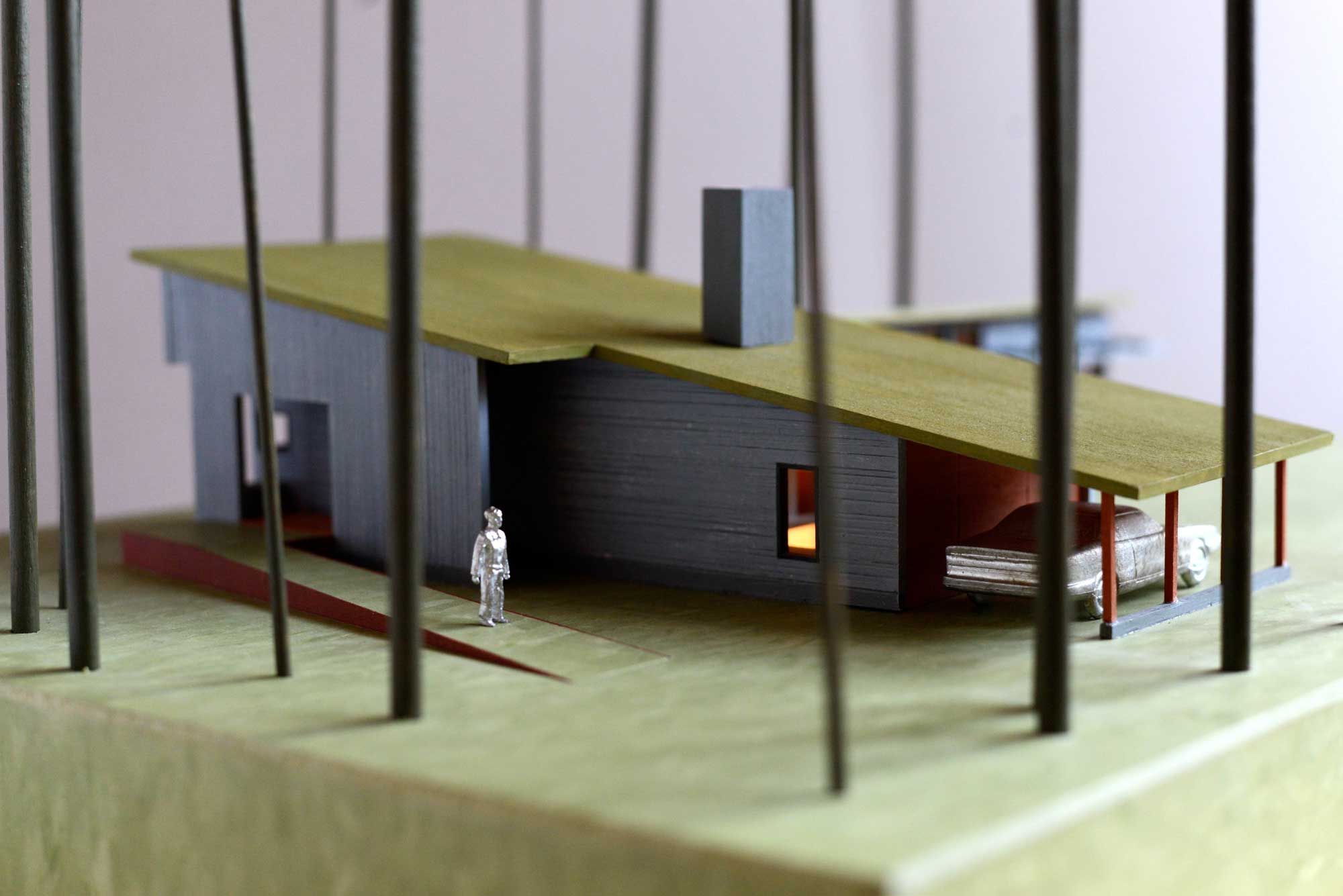
Models
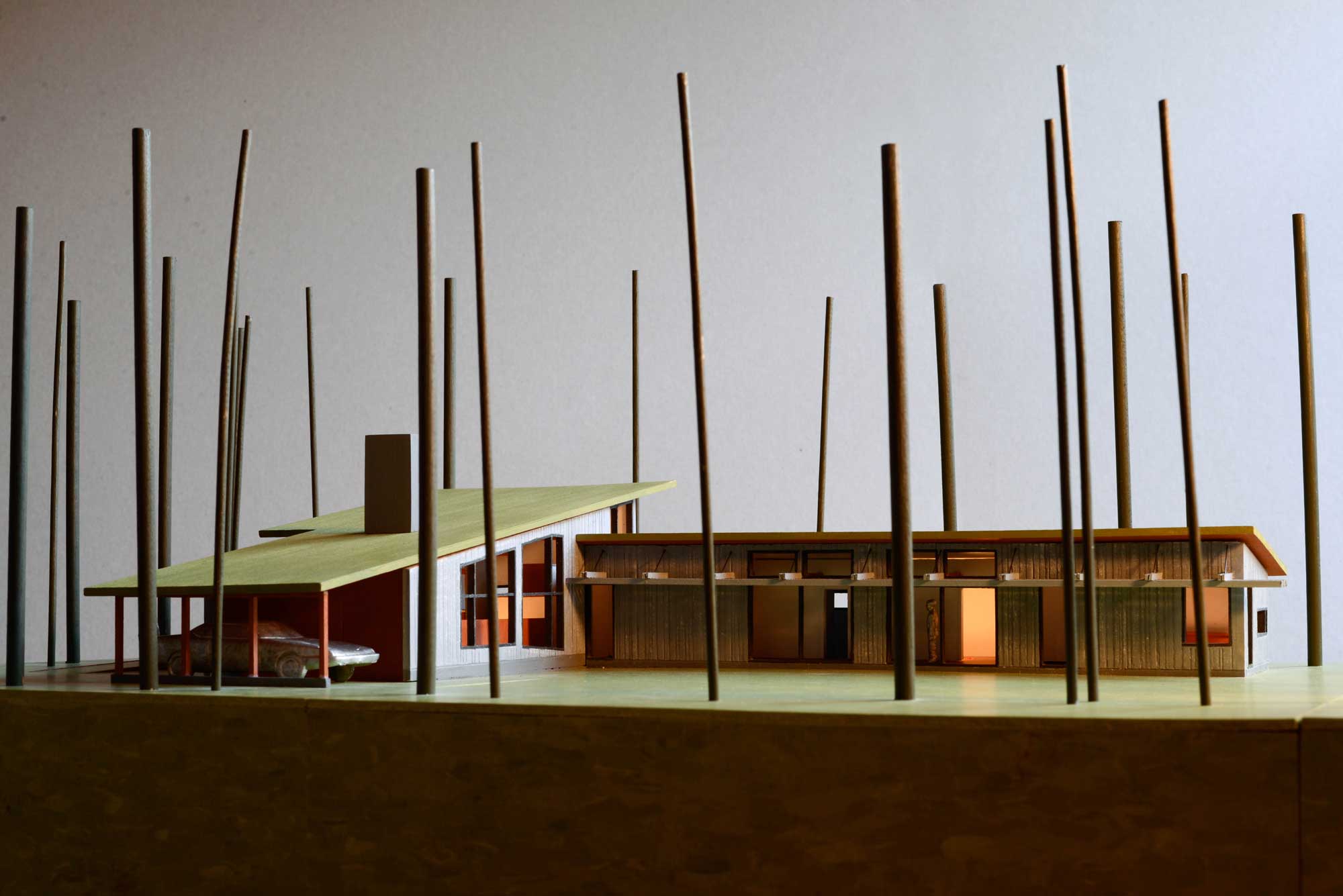
Models
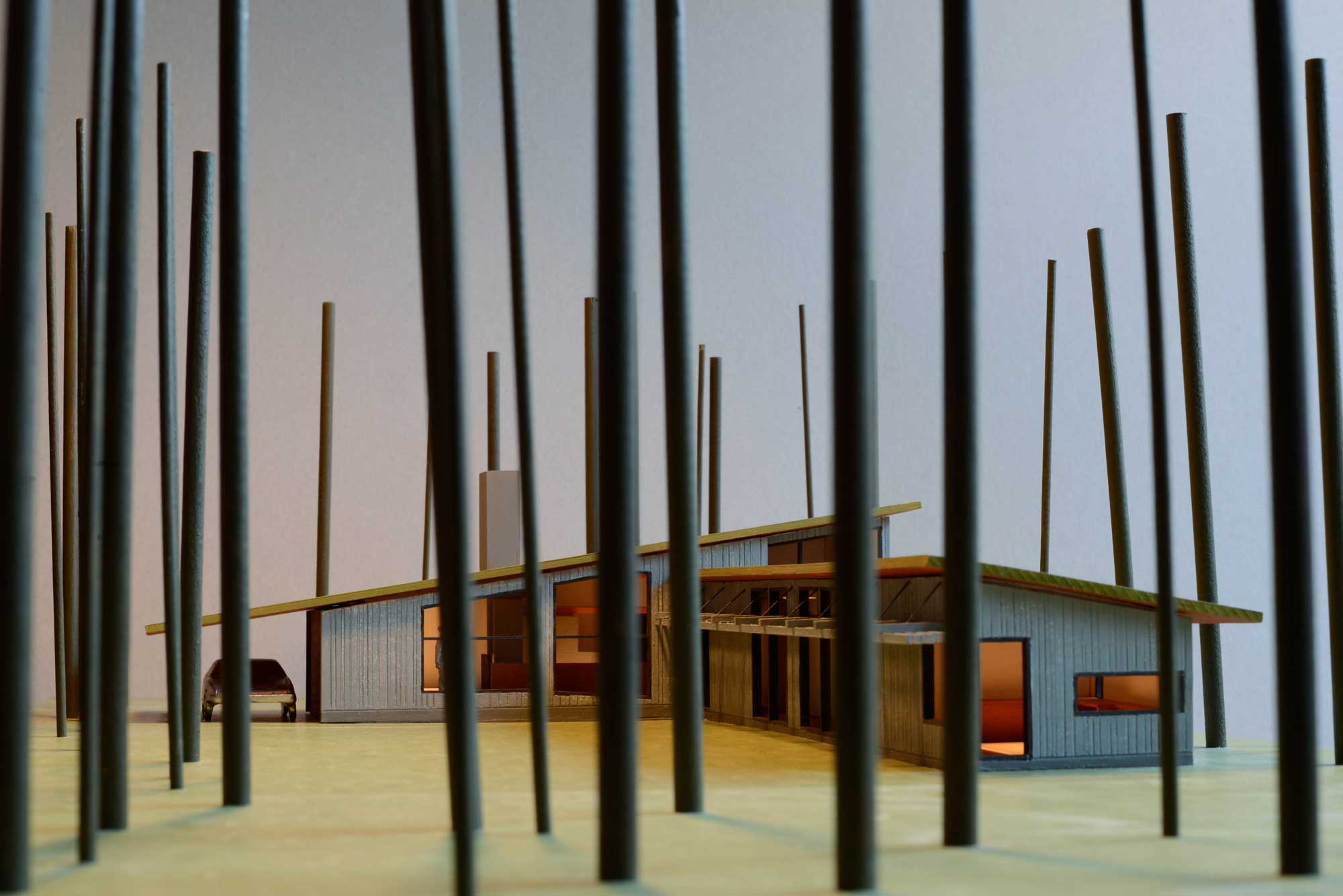
Models
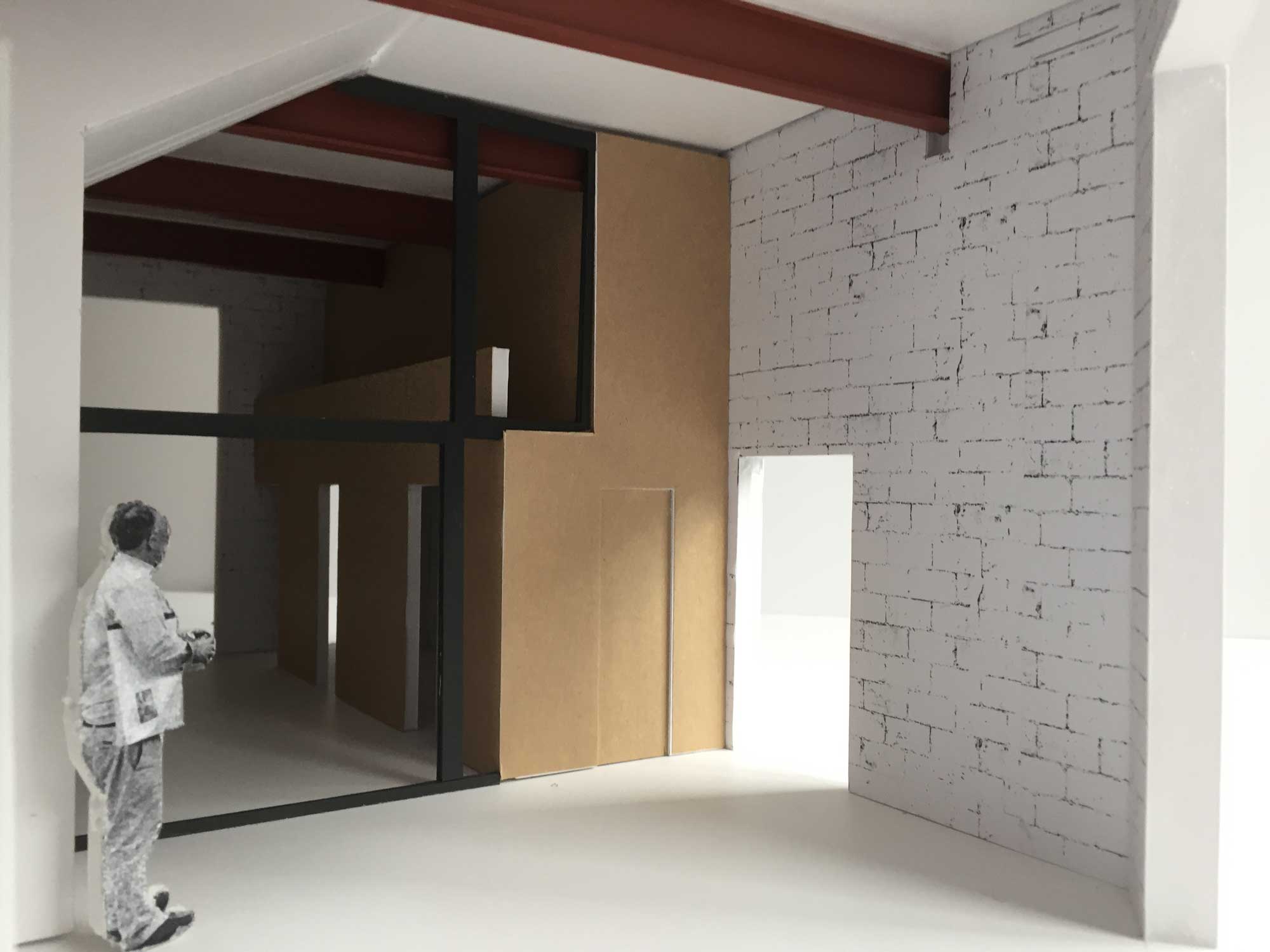
Models
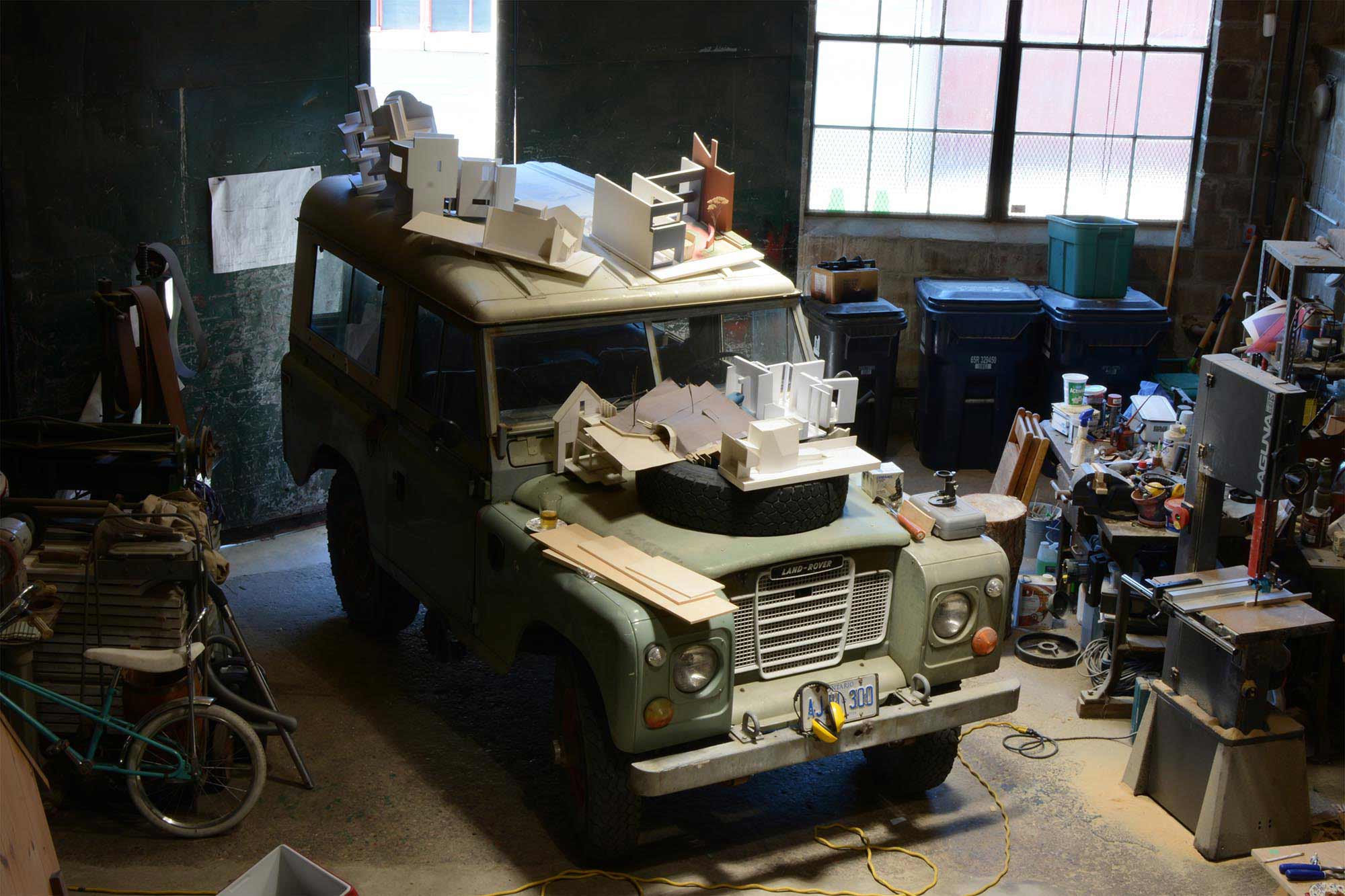
Models