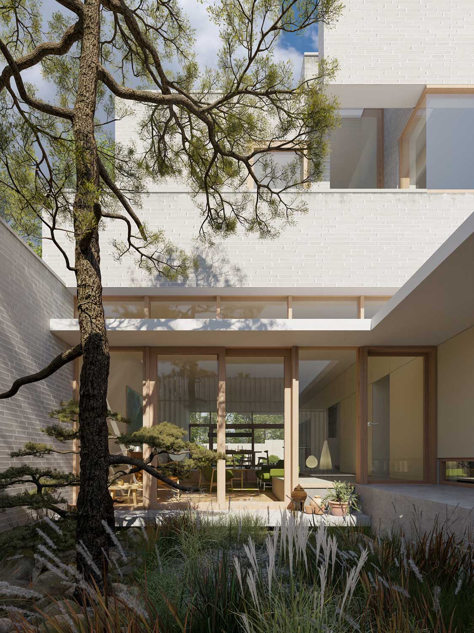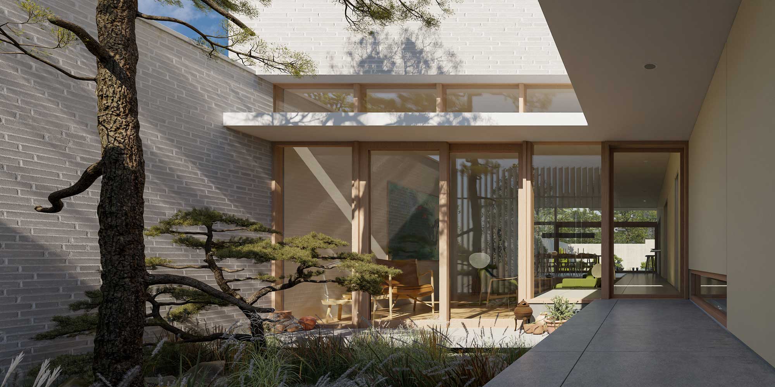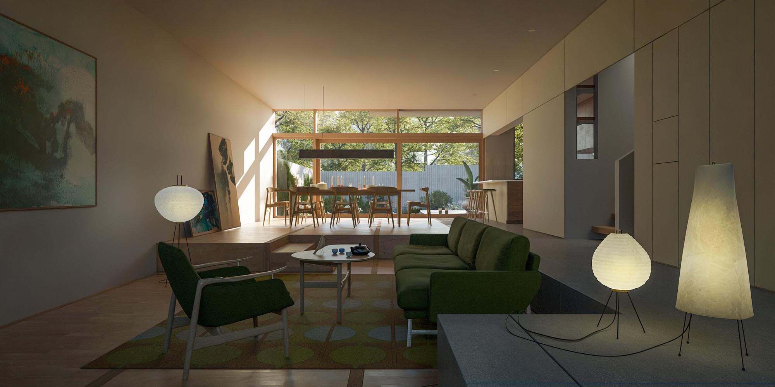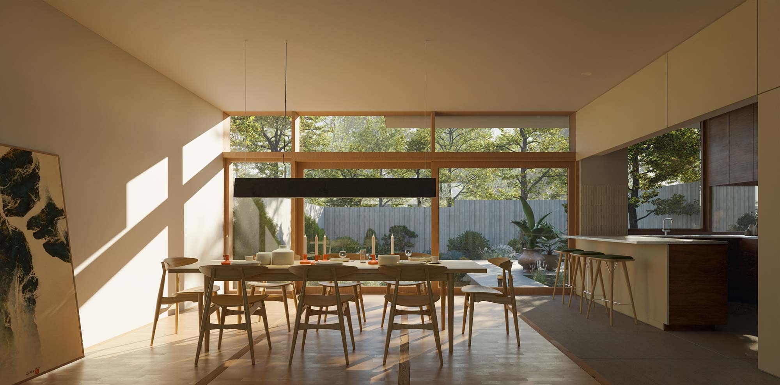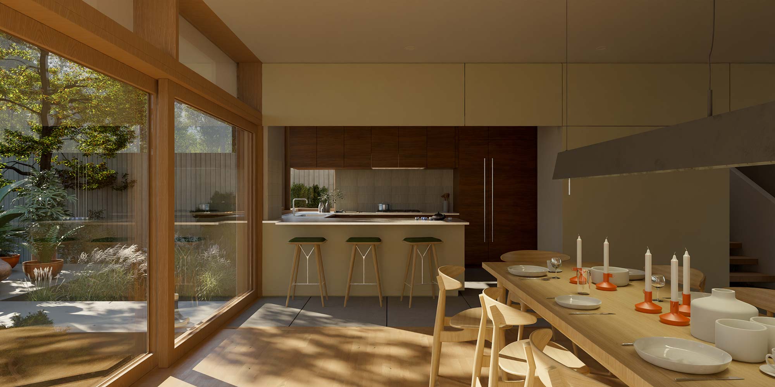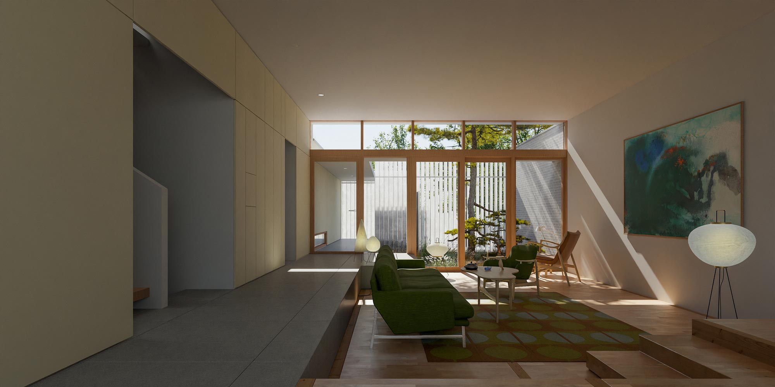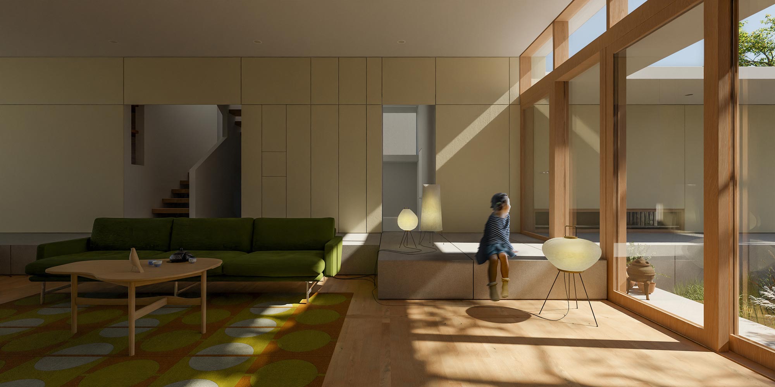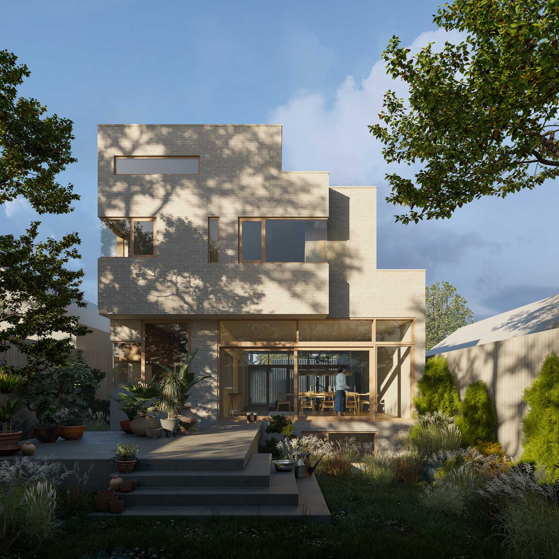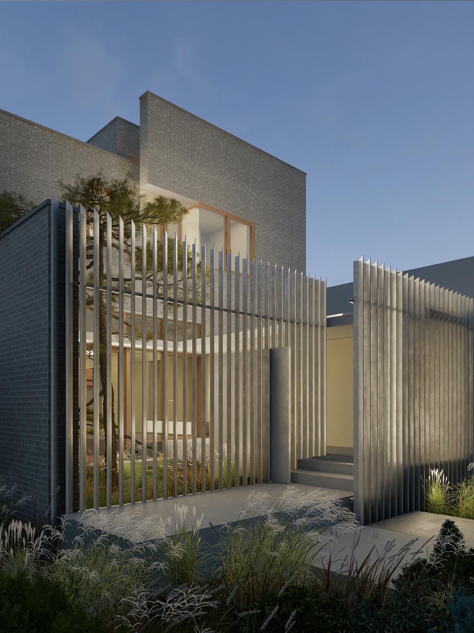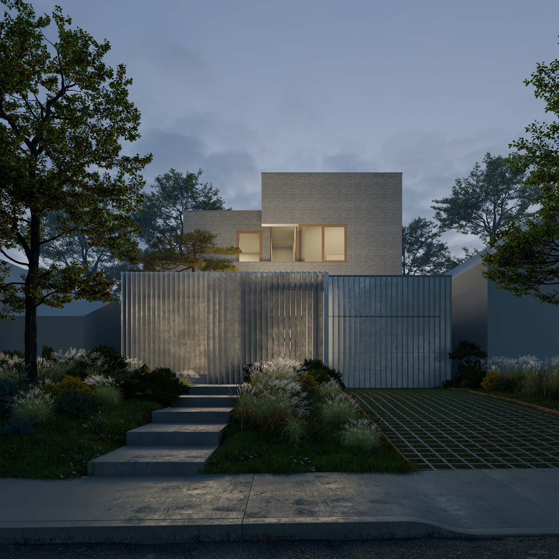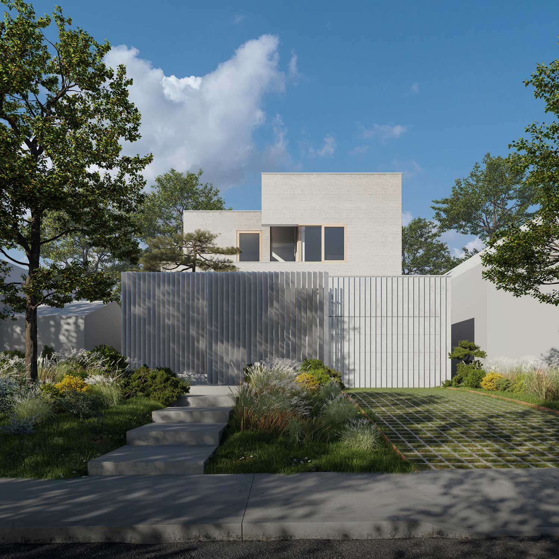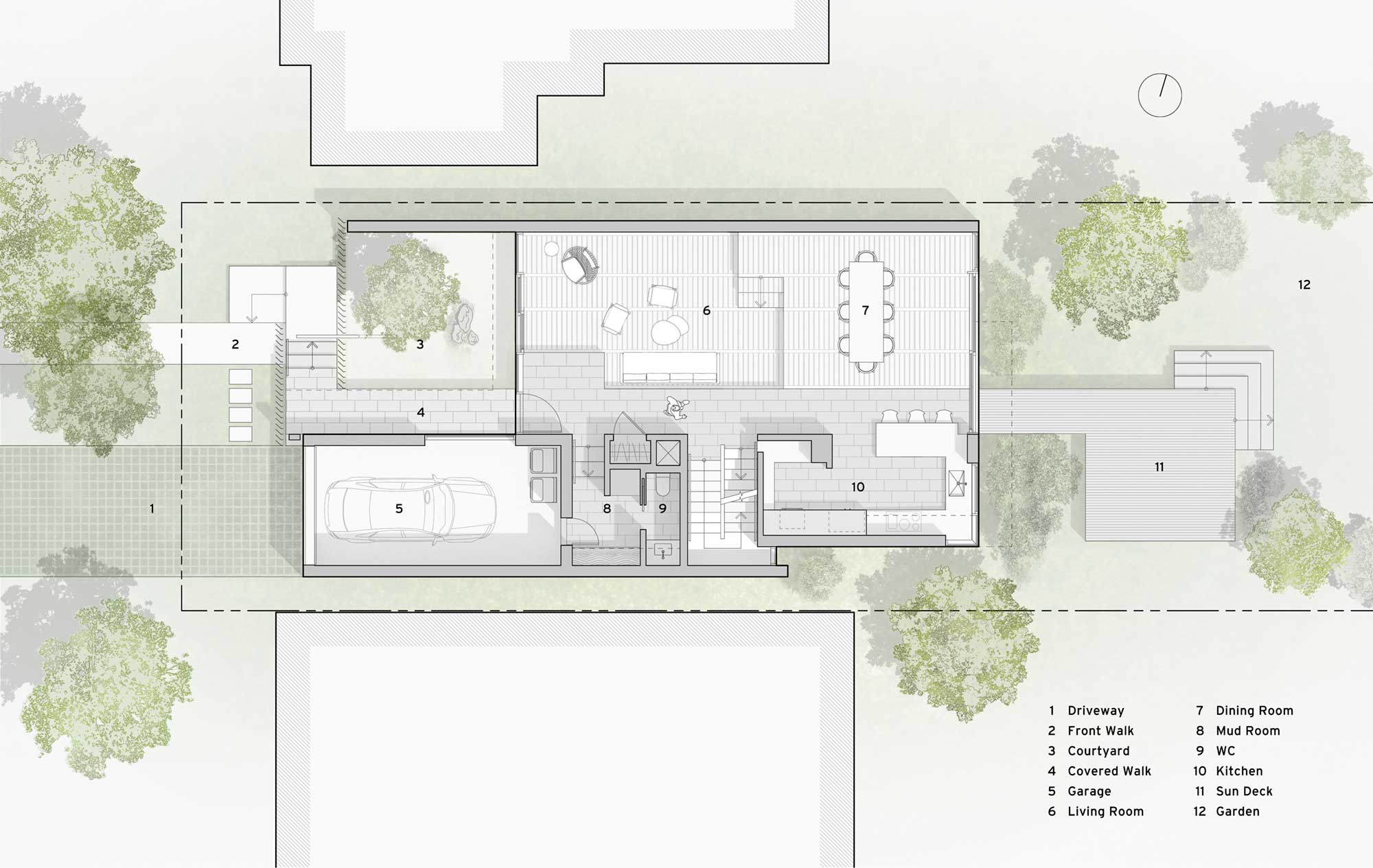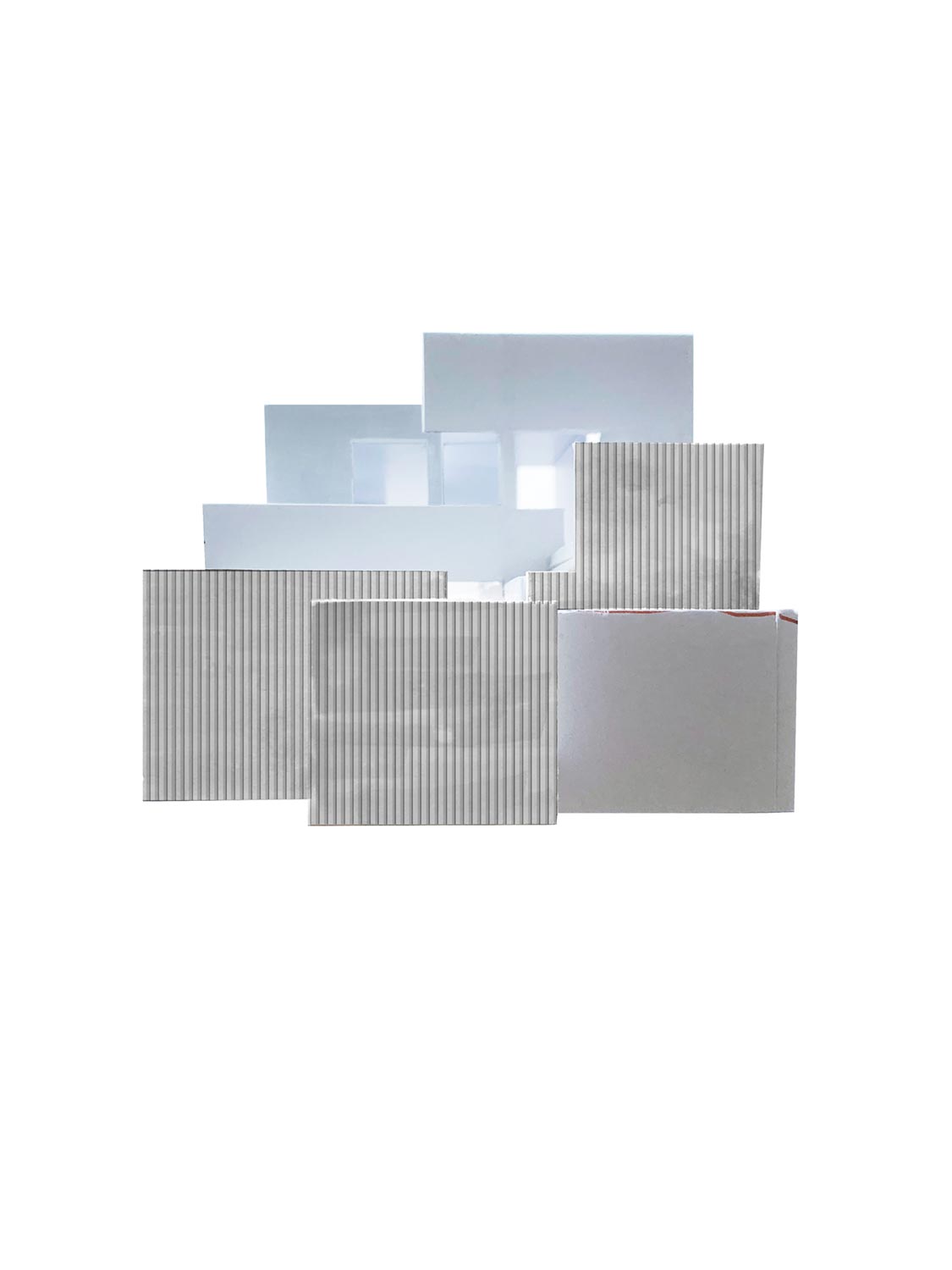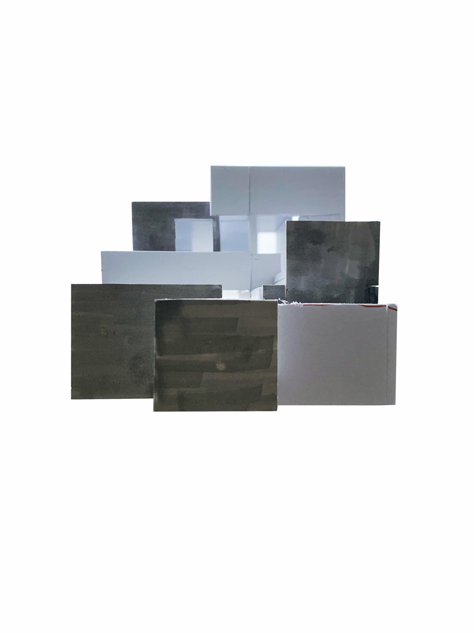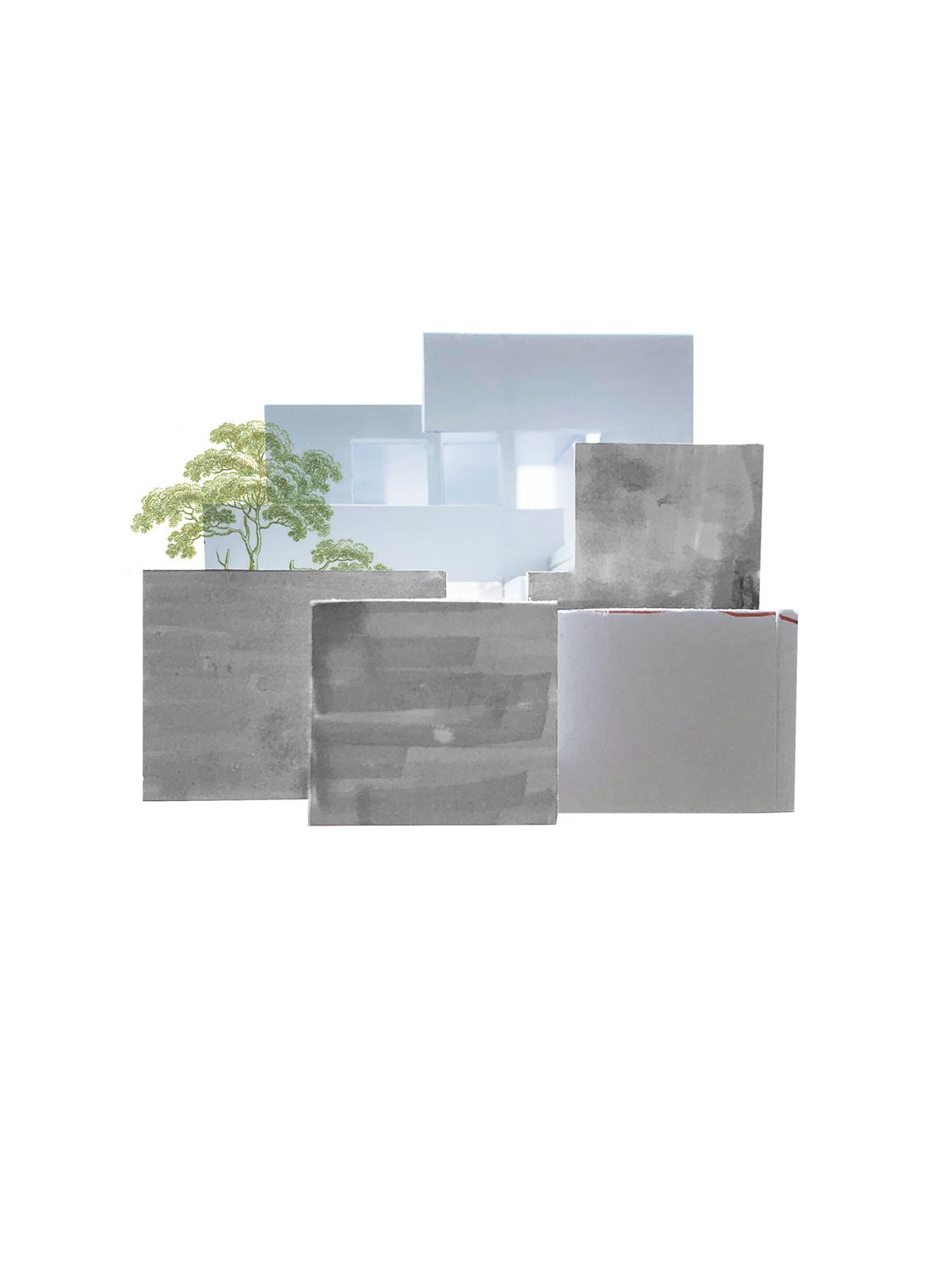Urban
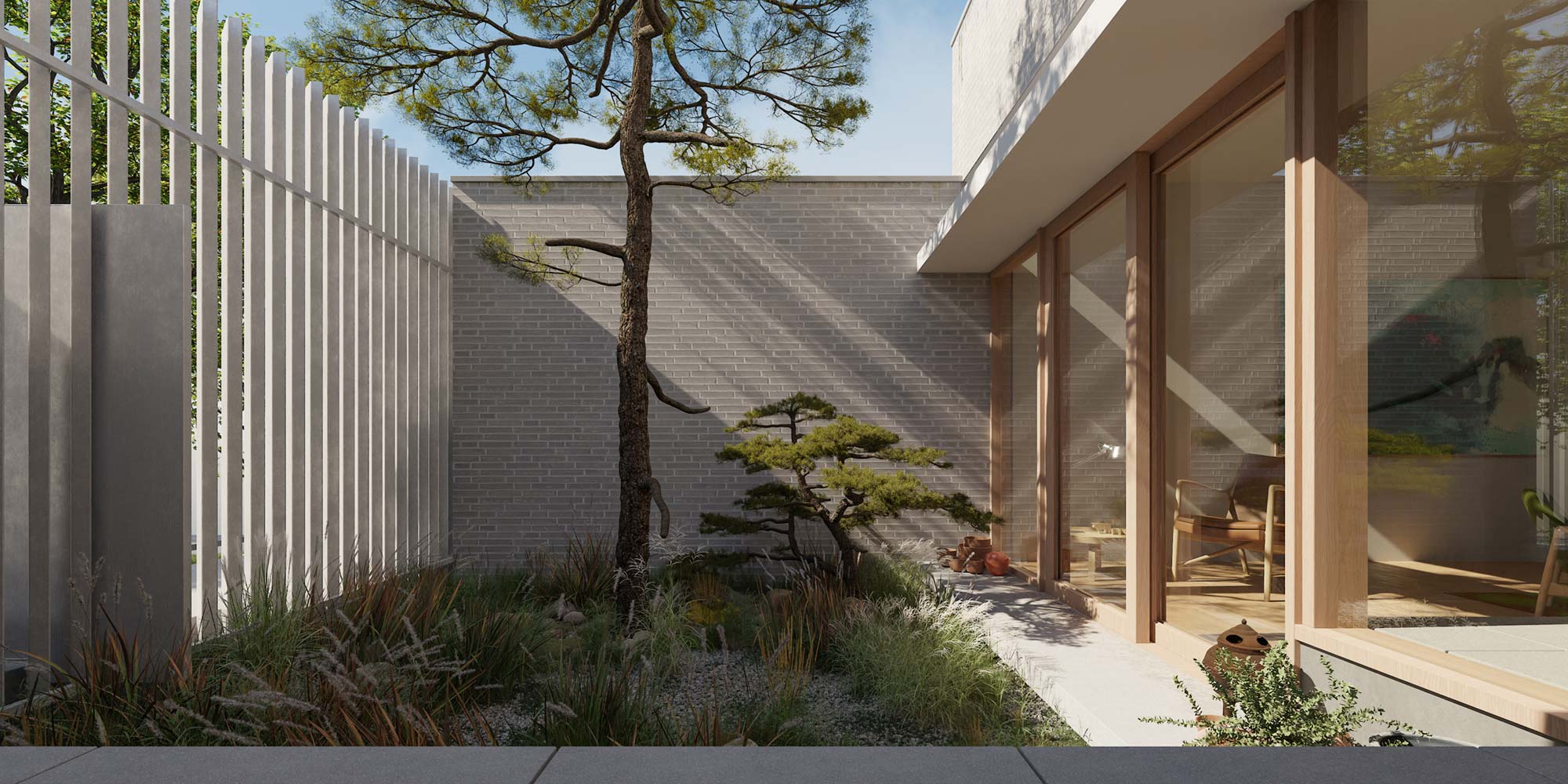
Courtyard House
Scarborough, OntarioThis 2-storey house on a typical post-war suburban street features an unexpected walled garden that creates a private exterior entrance court when arriving at the home. A light-permeable screen wall separates the inner garden courtyard so that the living spaces can enjoy absolute openness and total privacy. The main floor plan becomes open at both ends, the courtyard in front and the private garden at rear. Large sliding glass walls fill the house with light and offer through-breezes throughout the summer months.
A raised covered walkway leads the visitor past the courtyard and into the home and alongside a sunken living room towards the dining room and kitchen at the back garden. The sunken living room provides a cozy place to gather at the level of its private front courtyard. With the living-room glass door open the spaces of the interior expand seamlessly to the outside.
