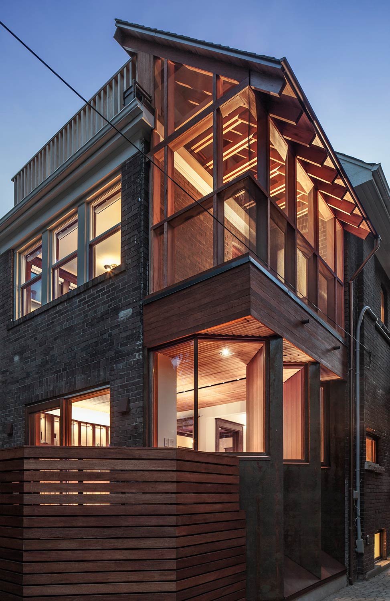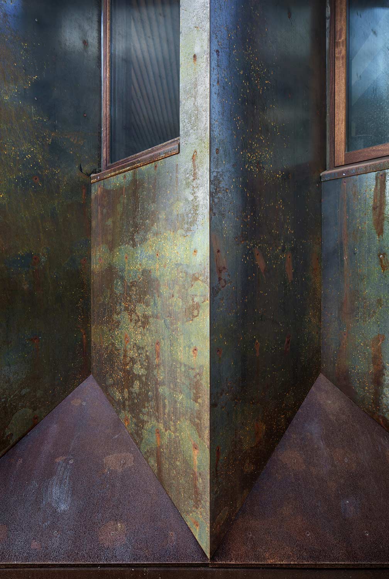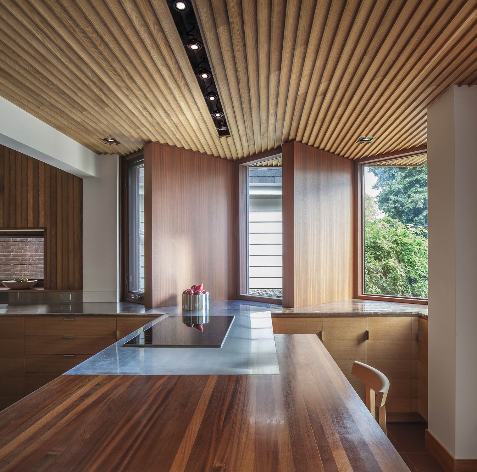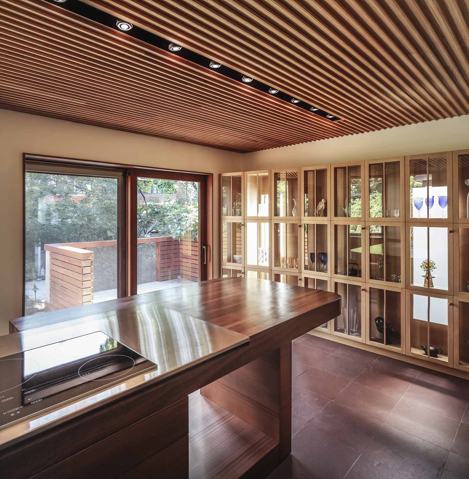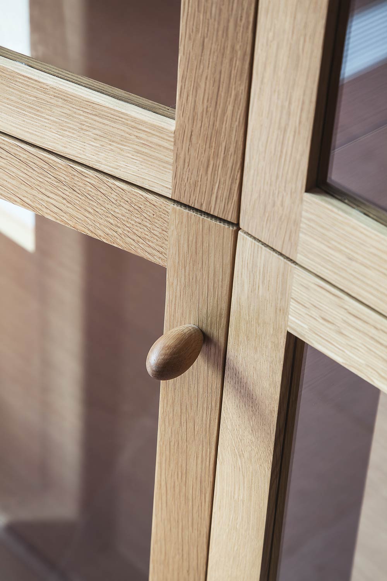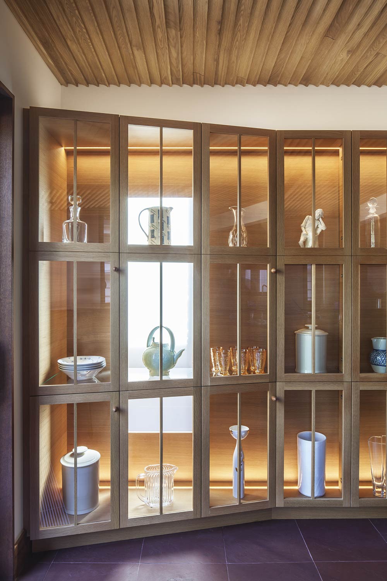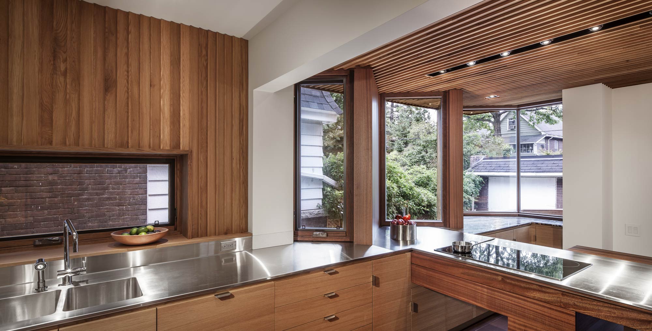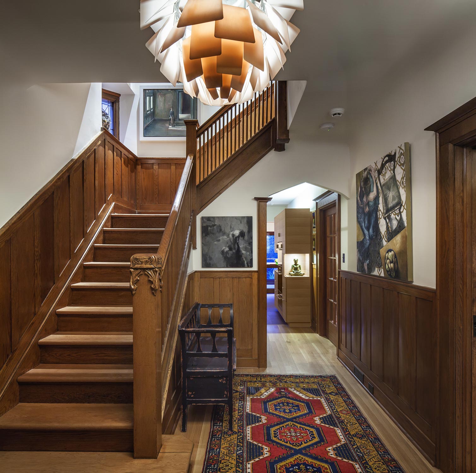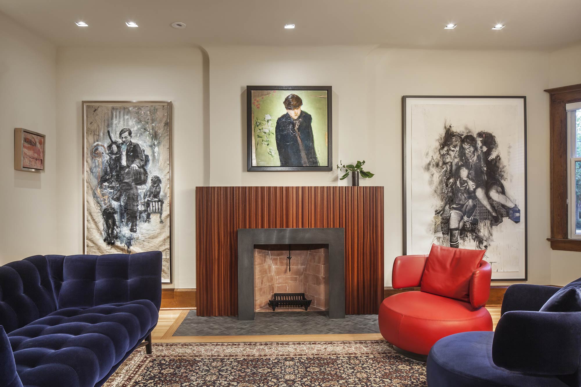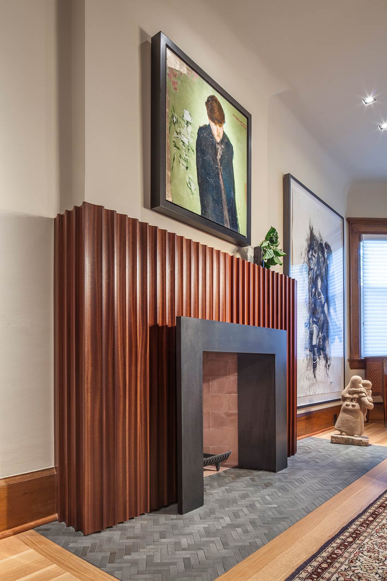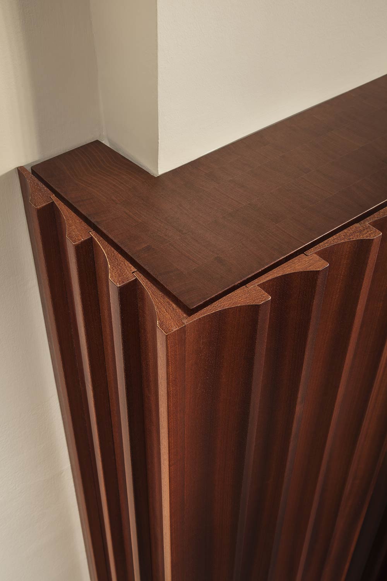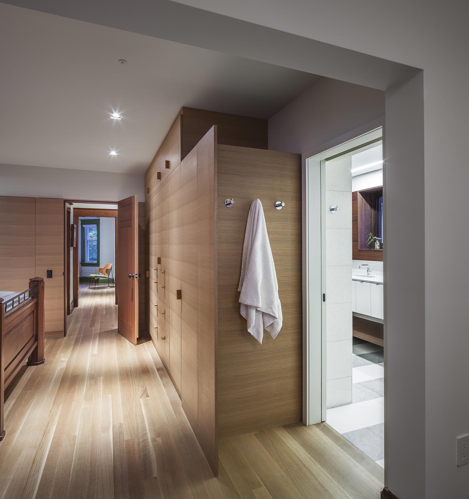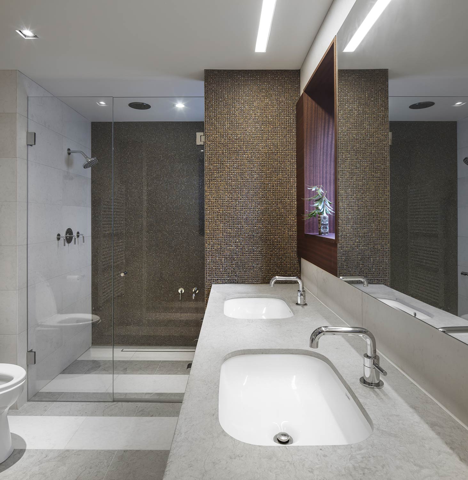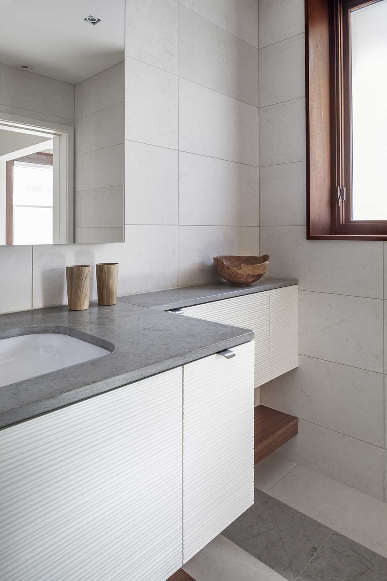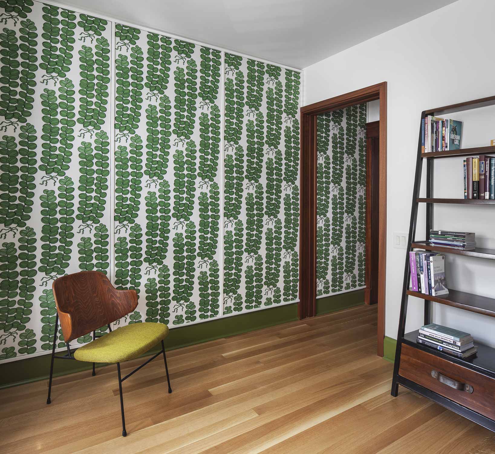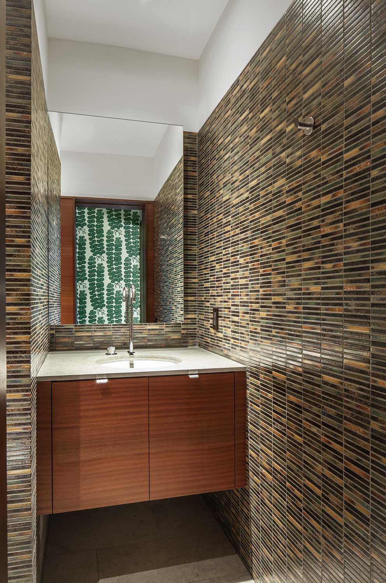Urban
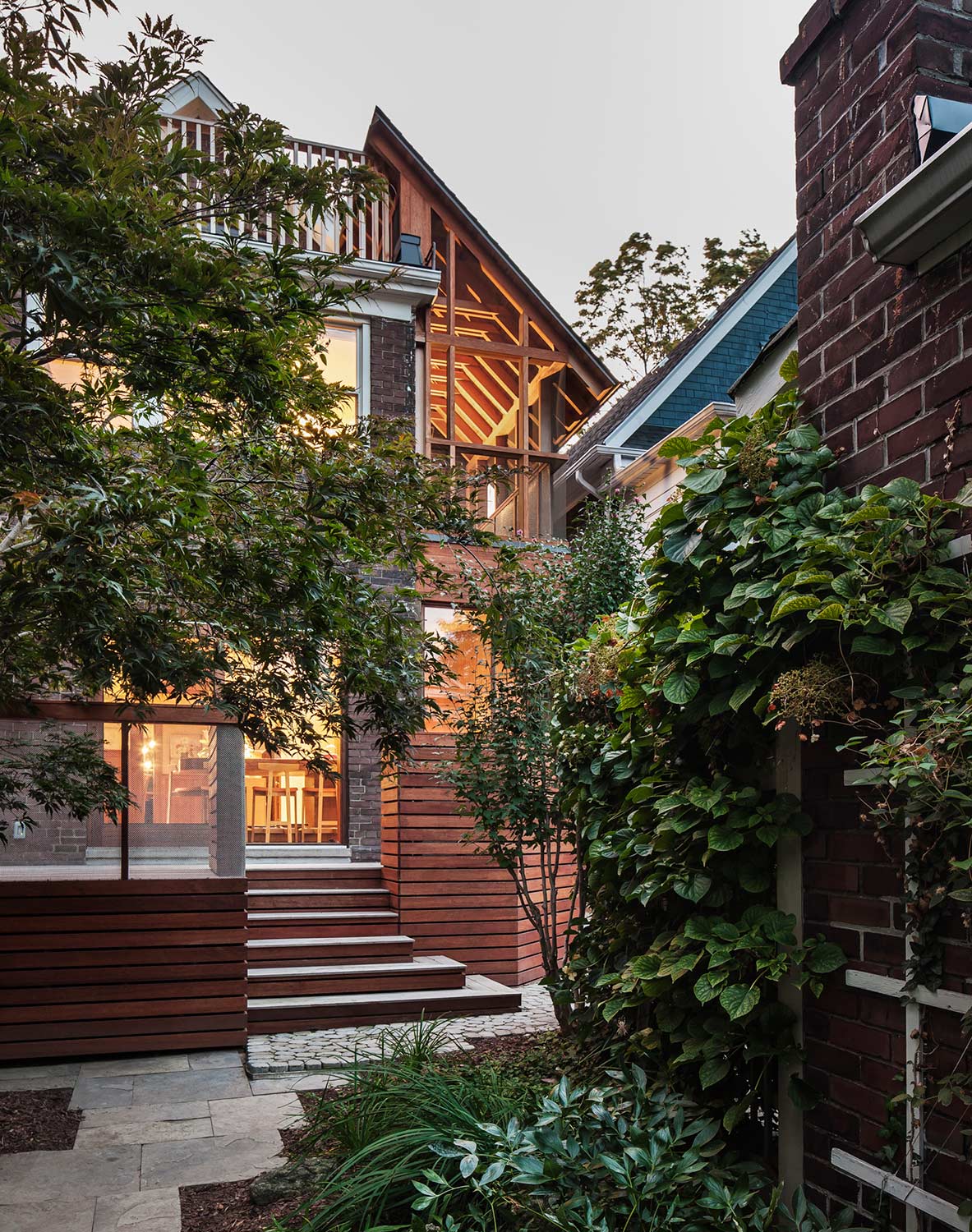
Downtowner
Toronto, OntarioAn extensive reimagining of a grand Toronto house of brick. The project combined new renovations, additions, restorations and historic preservation – a careful combination of surgical treatments.
Custom white oak and sapele millwork with solid cupped hardwood detailing create a rich palette that ties spaces together and celebrates the mixture of old with new.
Sawtooth windows were introduced to act as sheltering blinders – editing out the view the near neighbour while gathering generous daylight and directing the sightlines towards the greenery in the leafy rear gardens. Above the sawtooth windows a private screened-in porch was added as an annex to the master bedroom suite to provide a quiet retreat within the urban setting.
Photos: Steven Evans
