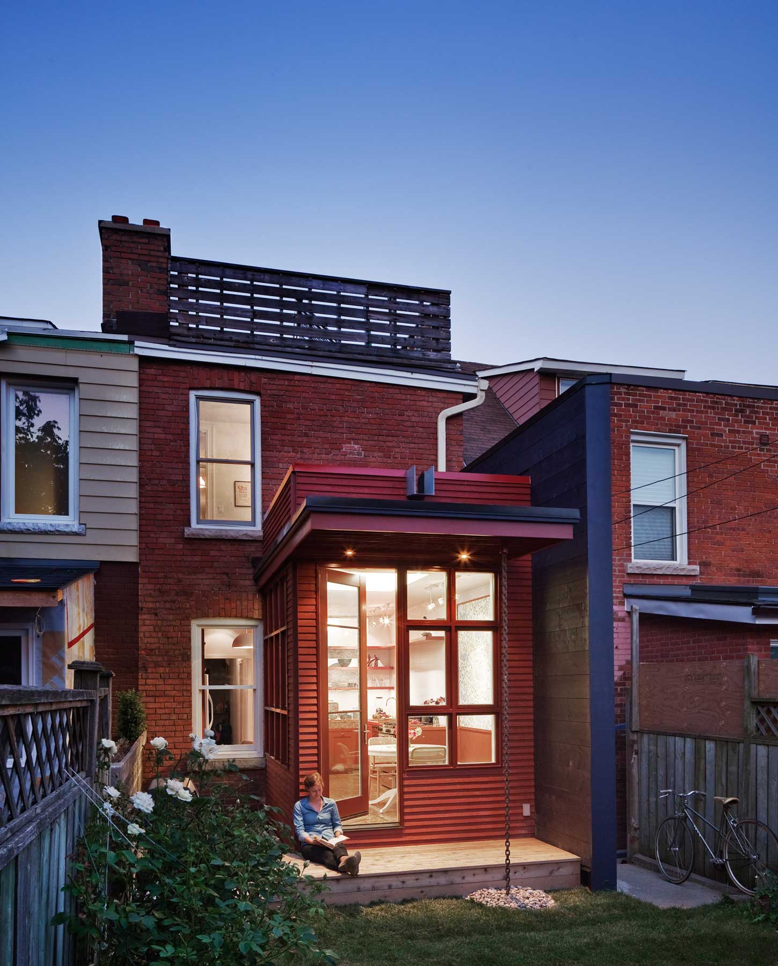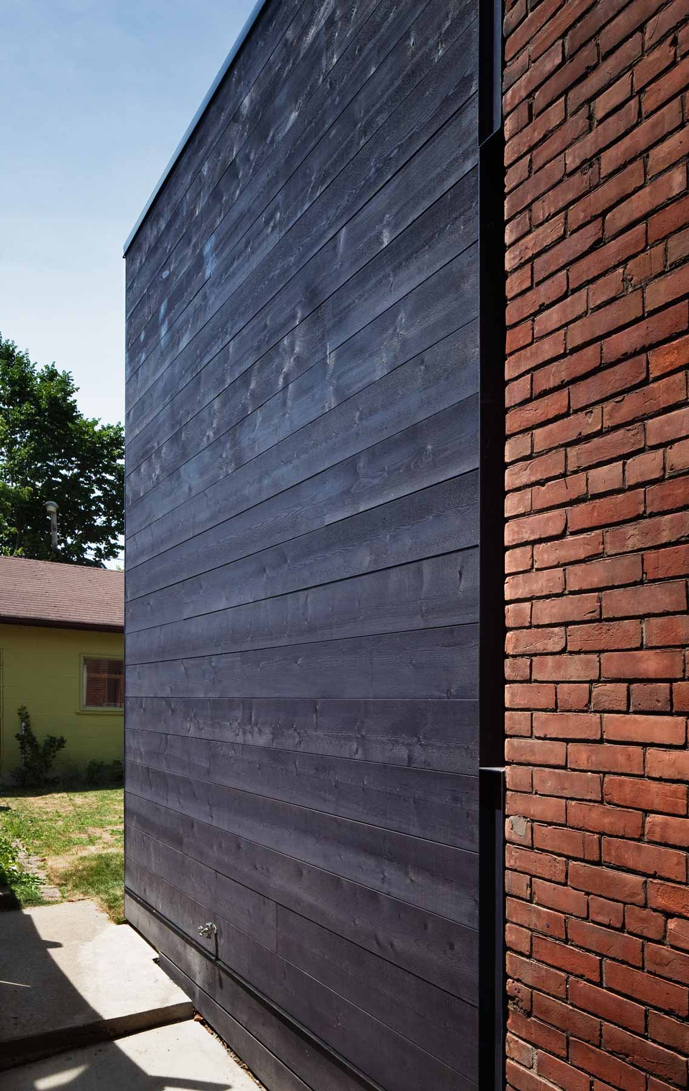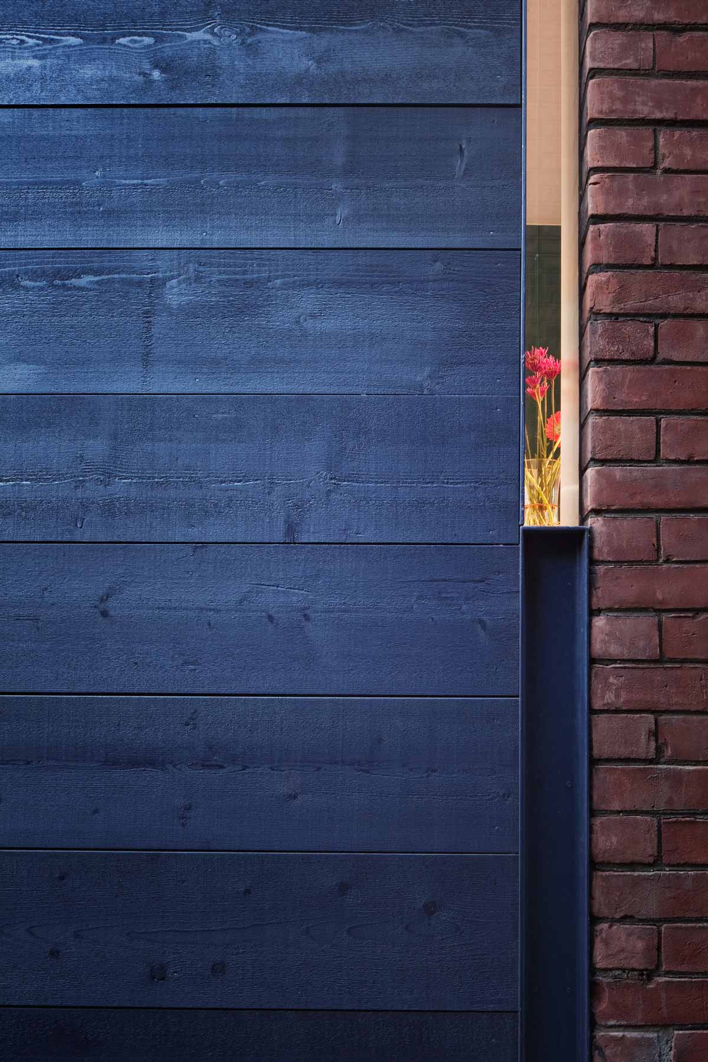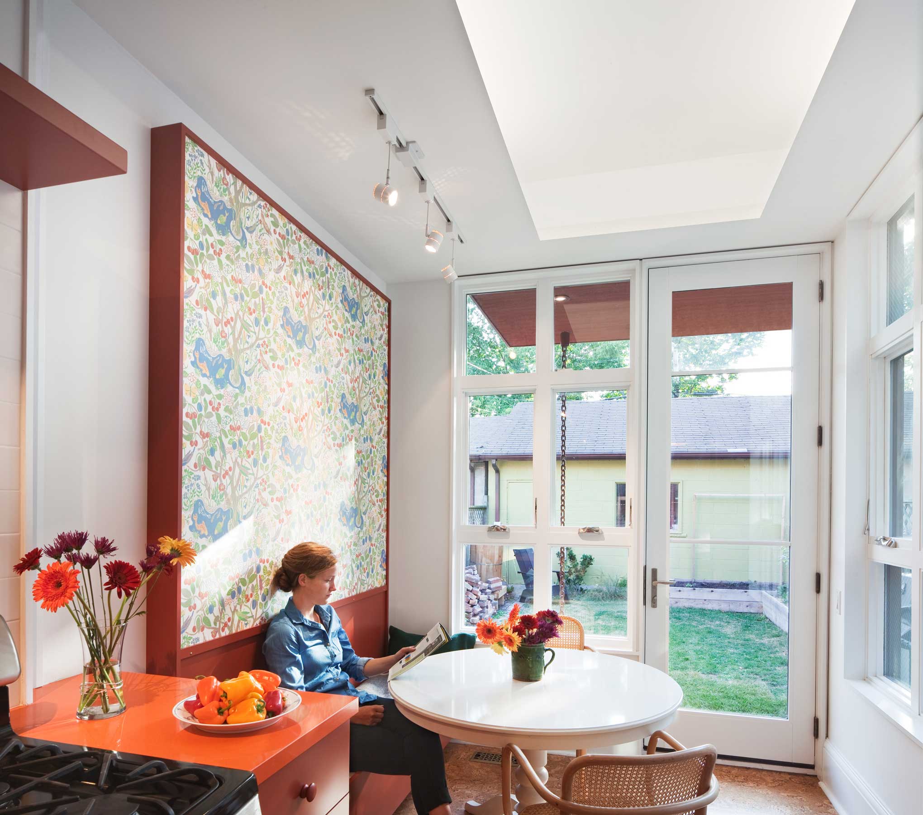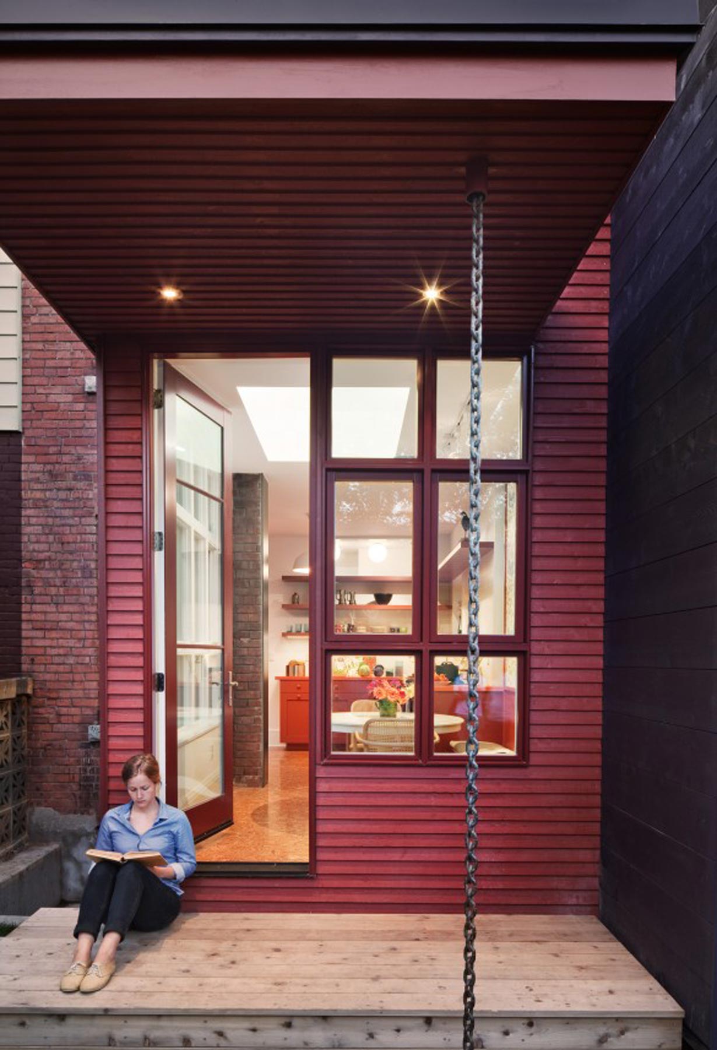
Urban
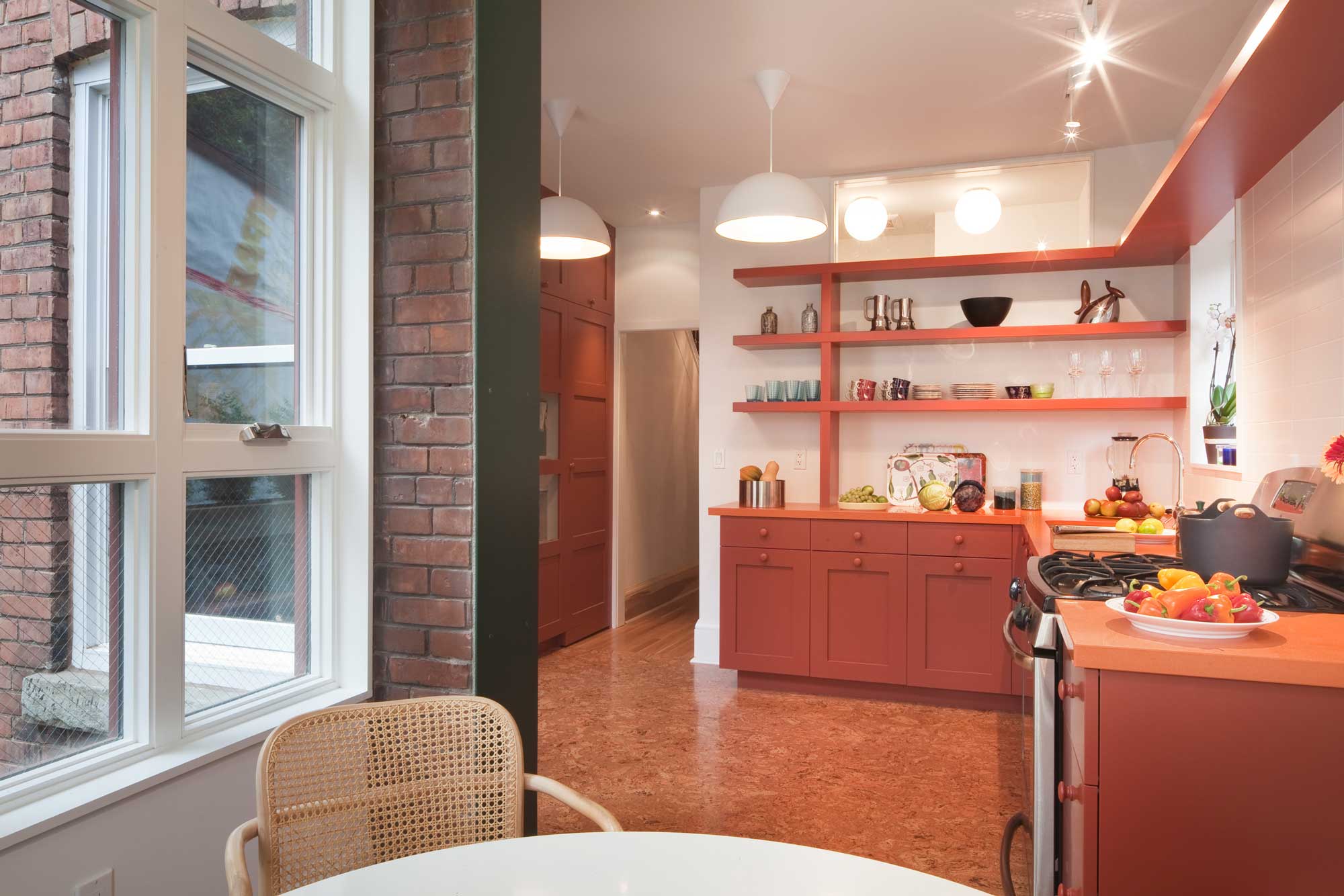
Little Italy House
TorontoThis addition and renovation on a downtown Toronto home responds to the client’s need for a bright new breakfast room with a backyard view for her and her son. She wanted something warm, and was wary of anything over modern and austere.
An addition was crafted on the footprint of the old back shed and clad in warm burnt-sienna siding, which was also applied on the soffit of its cantilevered roof. Its generous glazing was broken up with cranberry-hued framing reminiscent of Japanese fenestration, and this openness was balanced with a wood privacy wall in deep violet that extends just beyond the addition. By leaving a gap between the wall and the roof, which features a sculptural steel scupper, it was possible to create an interplay of vertical and horizontal planes that continues into the interior.
Inside, the orange Shaker-style kitchen flows into the addition via the removal of a pre-existing wall; and a powder room beyond the cabinetry enjoys natural light through a clerestory window. In the new dining nook a vibrant panel of Josef Frank wallpaper was positioned as a backdrop to the banquette. The interior’s other details celebrate the contrast between the original volume and the addition: the home’s hundred-year-old fabric enters the space as a masonry wall capped in green-painted metal, and where the original volume ends and the violet privacy wall begins, a four-inch-wide opening acts as a reveal between old and new.
