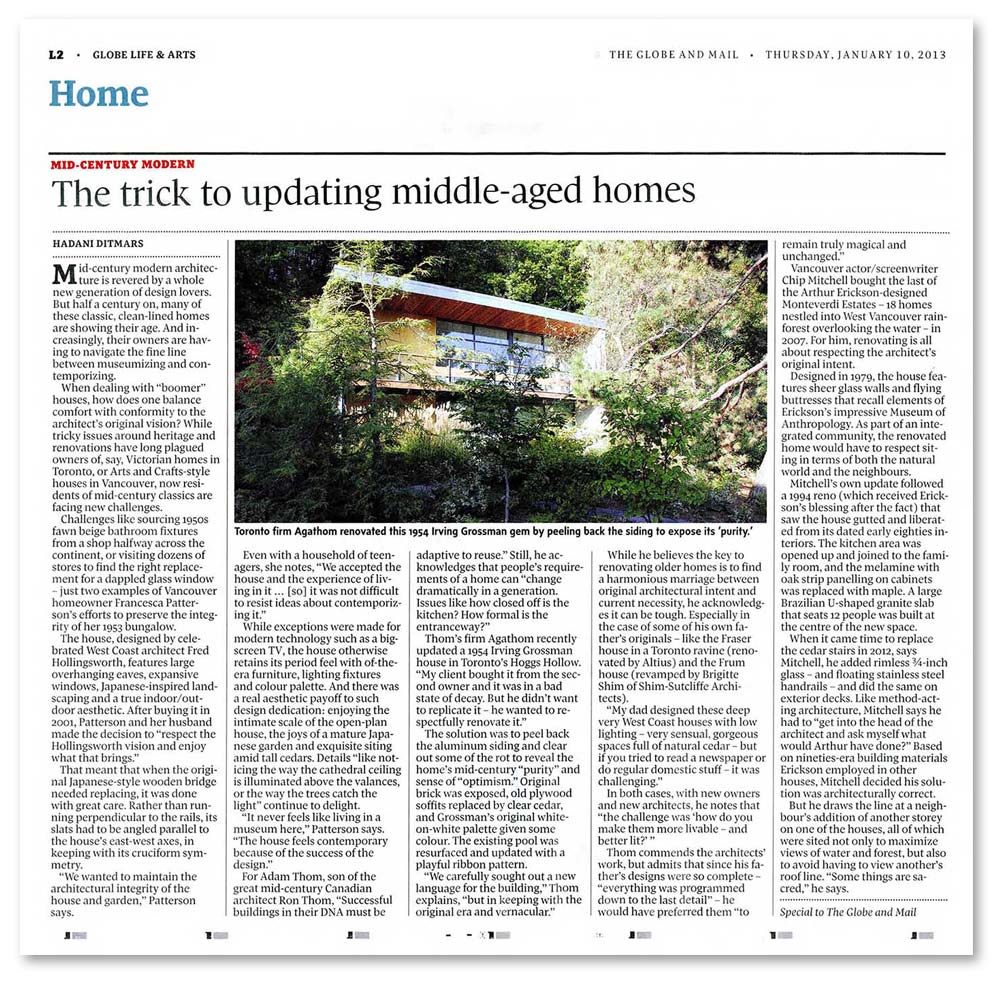Viva House in The Globe and Mail

Viva House in the Globe and Mail
Hadani Ditmars—Mid-century modern architecture is revered by a whole new generation of design lovers. But half a century on, many of these classic, clean-lined homes are showing their age. And increasingly, their owners are having to navigate the fine line between museumizing and contemporizing.
When dealing with “boomer” houses, how does one balance comfort with conformity to the architect’s original vision? While tricky issues around heritage and renovations have long plagued owners of, say, Victorian homes in Toronto, or Arts and Crafts-style houses in Vancouver, now residents of mid-century classics are facing new challenges.
For Adam Thom, son of the great mid-century Canadian architect Ron Thom, “Successful buildings in their DNA must be adaptive to reuse.” Still, he acknowledges that people’s requirements of a home can “change dramatically in a generation. Issues like how closed off is the kitchen? How formal is the entranceway?”
Thom’s firm Agathom recently updated a 1954 Irving Grossman house in Toronto’s Hoggs Hollow. “My client bought it from the second owner and it was in a bad state of decay. But he didn’t want to replicate it—he wanted to respectfully renovate it.”
The solution was to peel back the aluminum siding and clear out some of the rot to reveal the home’s mid-century “purity” and sense of “optimism.” Original brick was exposed, old plywood soffits replaced by clear cedar, and Grossman’s original white-on-white palette given some colour. The existing pool was resurfaced and updated with a playful ribbon pattern.
“We carefully sought out a new language for the building,” Thom explains, “but in keeping with the original era and vernacular.” While he believes the key to renovating older homes is to find a harmonious marriage between original architectural intent and current necessity, he acknowledges it can be tough. Especially in the case of some of his own father’s originals—like the Fraser house in a Toronto ravine (renovated by Altius) and the Frum house (revamped by Brigitte Shim of Shim-Sutcliffe Architects).
“My dad designed these deep very West Coast houses with low lighting—very sensual, gorgeous spaces full of natural cedar—but if you tried to read a newspaper or do regular domestic stuff—it was challenging.” In both cases, with new owners and new architects, he notes that “the challenge was ‘how do you make them more livable—and better lit?'”