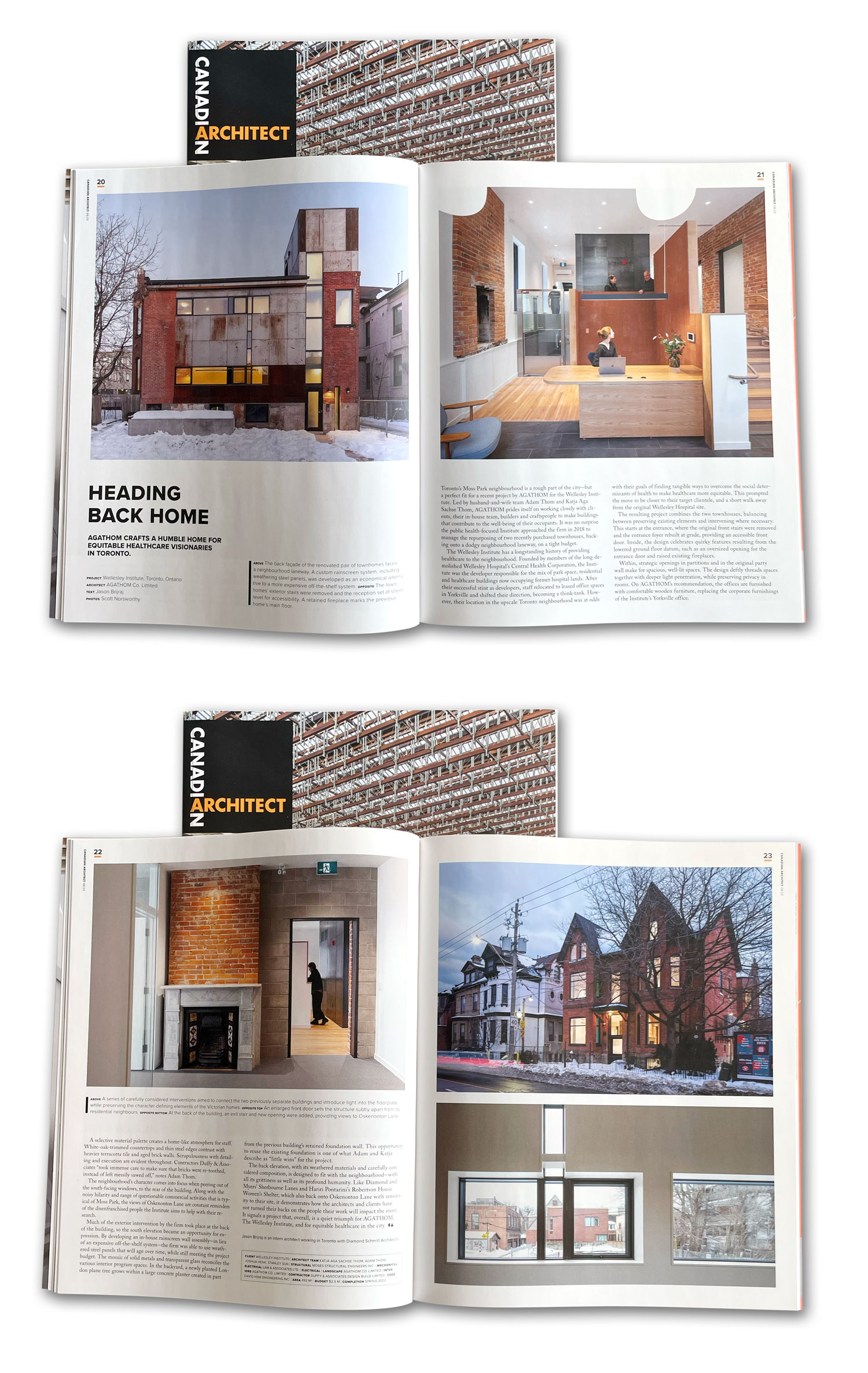Wellesley Institute in Canadian Architect

Read the complete article here.
Heading Back Home: Wellesley Institute, Toronto, Ontario
AGATHOM crafts a humble home for equitable healthcare visionaries in Toronto.
By Jason Brijraj On Jul 30, 2023
Toronto’s Moss Park neighbourhood is a rough part of the city—but a perfect fit for a recent project by AGATHOM for the Wellesley Institute. Led by husband-and-wife team Adam Thom and Katja Aga Sachse Thom, AGATHOM prides itself on working closely with clients, their in-house team, builders and craftspeople to make buildings that contribute to the well-being of their occupants. It was no surprise the public health-focused Institute approached the firm in 2018 to manage the repurposing of two recently purchased townhouses, backing onto a dodgy neighbourhood laneway, on a tight budget.
The Wellesley Institute has a longstanding history of providing healthcare to the neighbourhood. Founded by members of the long-demolished Wellesley Hospital’s Central Health Corporation, the Institute was the developer responsible for the mix of park space, residential and healthcare buildings now occupying former hospital lands. After their successful stint as developers, staff relocated to leased office spaces in Yorkville and shifted their direction, becoming a think-tank. However, their location in the upscale Toronto neighbourhood was at odds with their goals of finding tangible ways to overcome the social determinants of health to make healthcare more equitable. This prompted the move to be closer to their target clientele, and a short walk away from the original Wellesley Hospital site.
The resulting project combines the two townhouses, balancing between preserving existing elements and intervening where necessary. This starts at the entrance, where the original front stairs were removed and the entrance foyer rebuilt at grade, providing an accessible front door. Inside, the design celebrates quirky features resulting from the lowered ground floor datum, such as an oversized opening for the entrance door and raised existing fireplaces.
Within, strategic openings in partitions and in the original party wall make for spacious, well-lit spaces. The design deftly threads spaces together with deeper light penetration, while preserving privacy in rooms. On AGATHOM’s recommendation, the offices are furnished with comfortable wooden furniture, replacing the corporate furnishings of the Institute’s Yorkville office.
A selective material palette creates a home-like atmosphere for staff. White-oak-trimmed countertops and thin steel edges contrast with heavier terracotta tile and aged brick walls. Scrupulousness with detailing and execution are evident throughout. Contractors Duffy & Associates “took immense care to make sure that bricks were re-toothed, instead of left messily sawed off,” notes Adam Thom.
The neighbourhood’s character comes into focus when peering out of the south-facing windows, to the rear of the building. Along with the noisy hilarity and range of questionable commercial activities that is typical of Moss Park, the views of Oskenonton Lane are constant reminders of the disenfranchised people the Institute aims to help with their research.
Much of the exterior intervention by the firm took place at the back of the building, so the south elevation became an opportunity for expression. By developing an in-house rainscreen wall assembly—in lieu of an expensive off-the-shelf system—the firm was able to use weathered steel panels that will age over time, while still meeting the project budget. The mosaic of solid metals and transparent glass reconciles the various interior program spaces. In the backyard, a newly planted London plane tree grows within a large concrete planter created in part from the previous building’s retained foundation wall. This opportunity to reuse the existing foundation is one of what Adam and Katja describe as “little wins” for the project.
The back elevation, with its weathered materials and carefully considered composition, is designed to fit with the neighbourhood—with all its grittiness as well as its profound humanity. Like Diamond and Myers’ Sherbourne Lanes and Hariri Pontarini’s Robertson House Women’s Shelter, which also back onto Oskenonton Lane with sensitivity to their site, it demonstrates how the architects and clients have not turned their backs on the people their work will impact the most. It signals a project that, overall, is a quiet triumph for AGATHOM, The Wellesley Institute, and for equitable healthcare in the city.
Jason Brijraj is an intern architect working in Toronto with Diamond Schmitt Architects.
PROJECT Wellesley Institute, Toronto, Ontario
ARCHITECT AGATHOM Co. Limited
TEXT Jason Brijraj
PHOTOS Scott Norsworthy
CLIENT Wellesley Institute
ARCHITECT TEAM Katja Aga Sachse Thom, Adam Thom, Joshua Henk, Stanley Sun
STRUCTURAL Moses Structural Engineers Inc.
MECHANICAL/ELECTRICAL Lam & Associates Ltd.
LANDSCAPE AGATHOM Co. Limited
INTERIORS AGATHOM Co. Limited
CONTRACTOR Duffy & Associates Design Build Limited
CODE David Hine Engineering Inc.
AREA 492 M2
BUDGET $2.5 M
COMPLETION Spring 2022