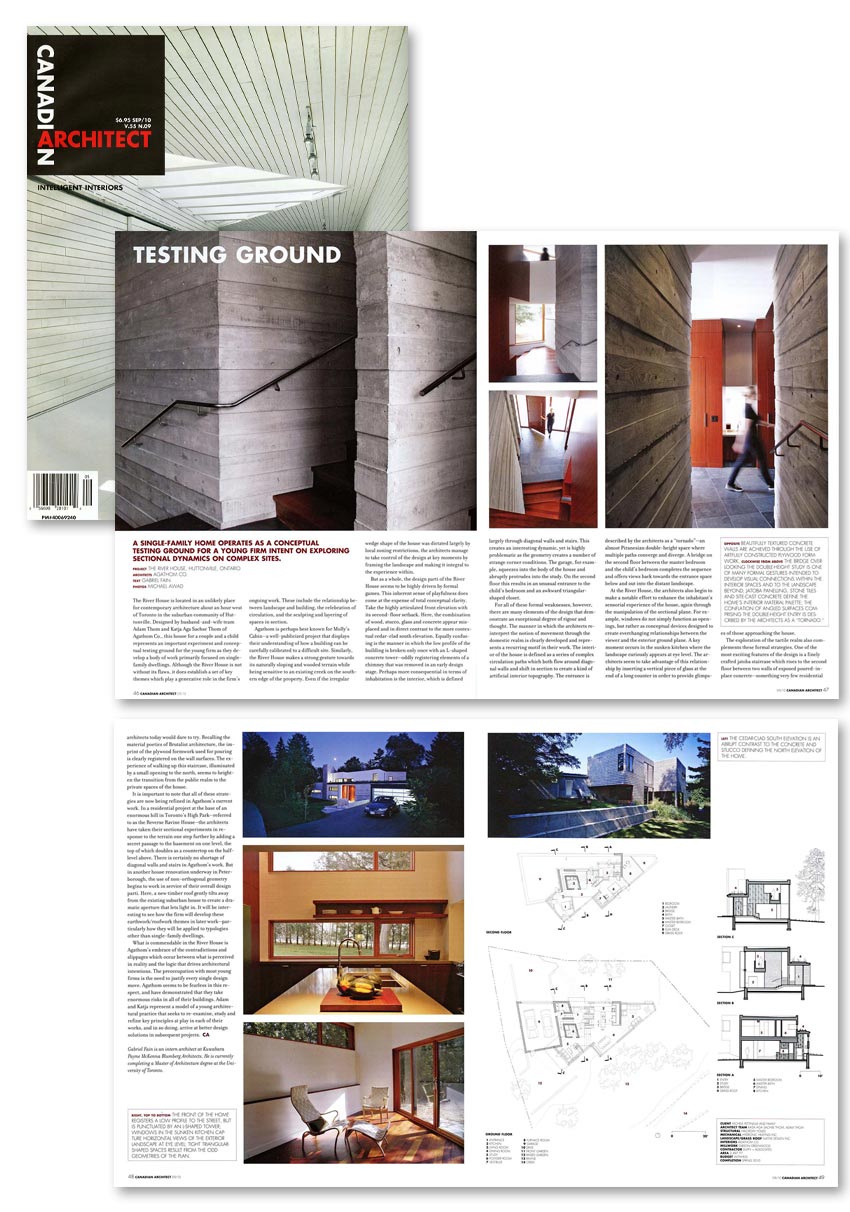River House in Canadian Architect

River House in Canadian Architect
Gabriel Fain—The River House is located in an unlikely place for contemporary architecture about an hour west of Toronto in the suburban community of Huttonville. Designed by husband-and-wife team Adam Thom and Katja Aga Sachse Thom of Agathom Co., this house for a couple and a child represents an important experiment and conceptual testing ground for the young firm as they develop a body of work primarily focused on single family dwellings. Although the River House is not without its flaws, it does establish a set of key themes which play a generative role in the firm’s ongoing work. These include the relationship between landscape and building, the celebration of circulation, and the sculpting and layering of spaces in section.
Agathom is perhaps best known for Molly’s Cabin—a well-publicized project that displays their understanding of how a building can be carefully calibrated to a difficult site. Similarly, the River House makes a strong gesture towards its naturally sloping and wooded terrain while being sensitive to an existing creek on the southern edge of the property. Even if the irregular wedge shape of the house was dictated largely by local zoning restrictions, the architects manage to take control of the design at key moments by framing the landscape and making it integral to the experience within.